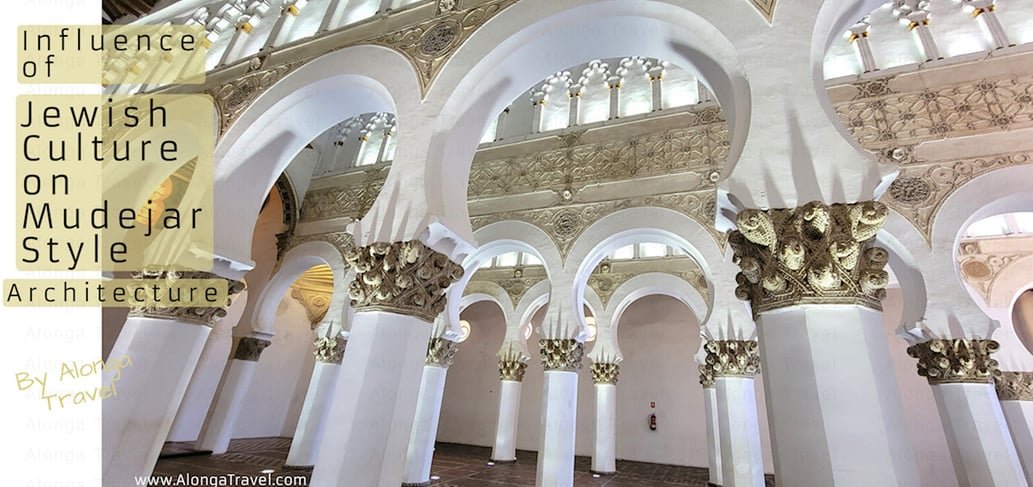Influence of Jewish Culture on Mudejar Style of Architecture
While it’s well established that Mudejar style of architecture is a mix of Christian and Islamic architectures, the influence of Jewish culture on Mudejar style is a lesser-known fact.
In this post you will learn the contribution of Jewish craftsmen to Mudejar architecture of Spain, and you will see beautiful examples of this cooperation.
You will also learn an intriguing story about the Synagogue Santa Maria La Blanca in Toledo, Spain.
Hello, I am Tatiana—historical architecture addict fascinated with beautiful old buildings and finding best places in Europe to go. Check out my travel tips and reviews of the best European destinations and city breaks, the results of my slow traveling!
Hi, I’m Tatiana. I show my experience from my daily walks in new cities/countries/areas (I’m a nomad), where I look for places with fun architecture, beautiful old buildings, lovely vibe & pretty scenes. I find the best destinations to visit in Europe and beyond & I record everything.
History leading to Jewish influence on Mudejar style
The Mudejar style developed in Spain during the 12th to the 16th centuries (during the Middle Ages) and at that time Spain was a diverse society.
It was the time of peace and prosperity when different cultures were coexisting and collaborating, all living among each other in relative harmony.
The city of Toledo became well-known as a melting pot of various cultures and ethnicities.
So, Mudejar style has also absorbed Jewish influences from the Sephardic Jewish community that lived and also peacefully coexisted in Spain with Christians and Muslims.
Nowhere is this cooperation more evident than in the details surrounding the construction of the Synagogue Santa Maria La Blanca.
You can see here mudejar style arches and inscriptions in this Synagogue

Jewish culture contribution to Mudejar style
Jewish craftsmen added Jewish cultural designs to synagogues and other buildings with Islamic and Christian styles.
Hebrew writings can be seen on some Mudéjar buildings, like the Synagogue of Santa María la Blanca and Synagogue of El Transito in Toledo.
The synagogues were later turned into Christian buildings, but still show Mudéjar design elements.
Jewish culture, along with Islamic and Christian influences, affected the Mudéjar style of architecture in Spain, creating a unique blend of cultural heritage.
Examples of Jewish influences on Mudejar architecture
The best examples of Jewish-Mudejar architecture are:
- – The Synagogue of Santa María la Blanca in Toledo, Spain
- – The Transition Synagogue of Toledo in Toledo, Spain
- – The Córdoba Synagogue.
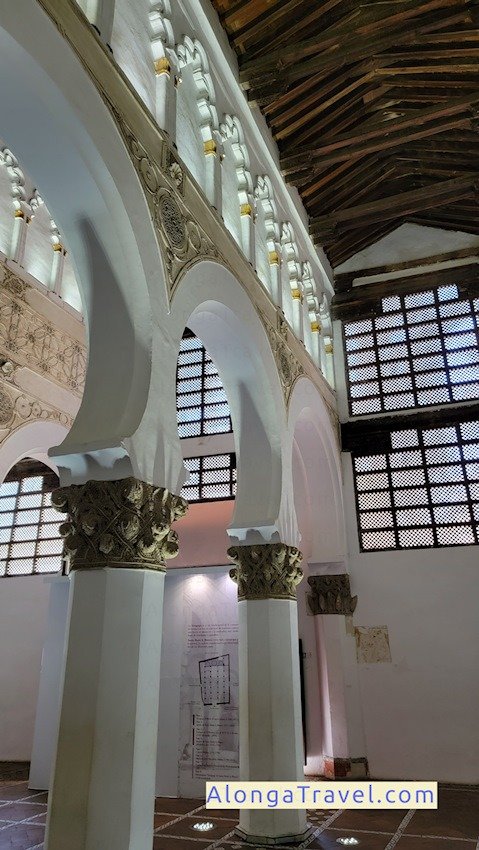
Synagogue Santa María La Blanca in Toledo
Former main Synagogue in Toledo, it’s a beautiful and unique example of Jewish influence on Mudejar architecture.
Erected in 1180, it is widely considered the oldest remaining synagogue building in Europe (this is disputed by some experts).
The synagogue is nestled between the Monastery of San Juan de los Reyes and the Synagogue of El Transito (two other structures in Mudejar style) in the former Jewish quarter of the beautiful Toledo, Spain.
Synagogue Santa Maria Blanca becomes church
In either 1405 or 1411, the Synagogue Santa María La Blanca was transformed into a church. The Jews were expelled from Spain in 1492, but the peaceful coexistence was over for a while before that.
While no major structural reforms were implemented to the building during that change, a few of the things were changed.
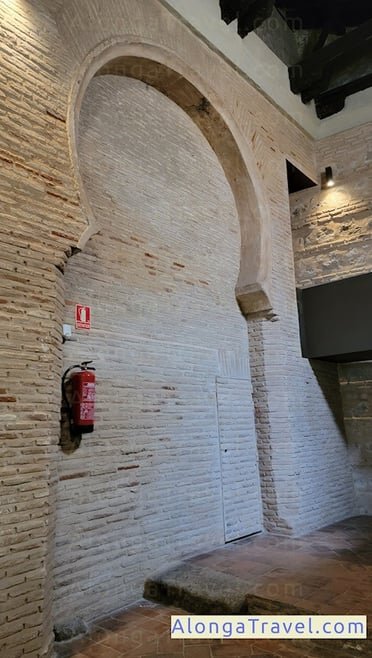
New direction entrance door was built
The original entrance door (in horseshoe style) stopped being used for the entrance.
In old synagogues and mosques, the doors typically faced towards Jerusalem. This was to signify the importance of the Holy City in both religions – Jews faced towards Jerusalem when praying, and Muslims also considered Jerusalem a holy city and often prayed in the direction of the city.
Another door to the Virgin Mery church was built.
The name was changed
Another change was – the synagogue took on the name Santa Maria la Blanca, named in honor of Saint Mary, the White.
It was originally known as the Ibn Shushan Synagogue, and today it is commonly referred to as the “Congregational Synagogue of Toledo.”
The Synagogue Santa Maria La Blanca (the Synagogue of Saint Mary the White) is now a museum, owned and well-preserved by the Catholic Church of Toledo.
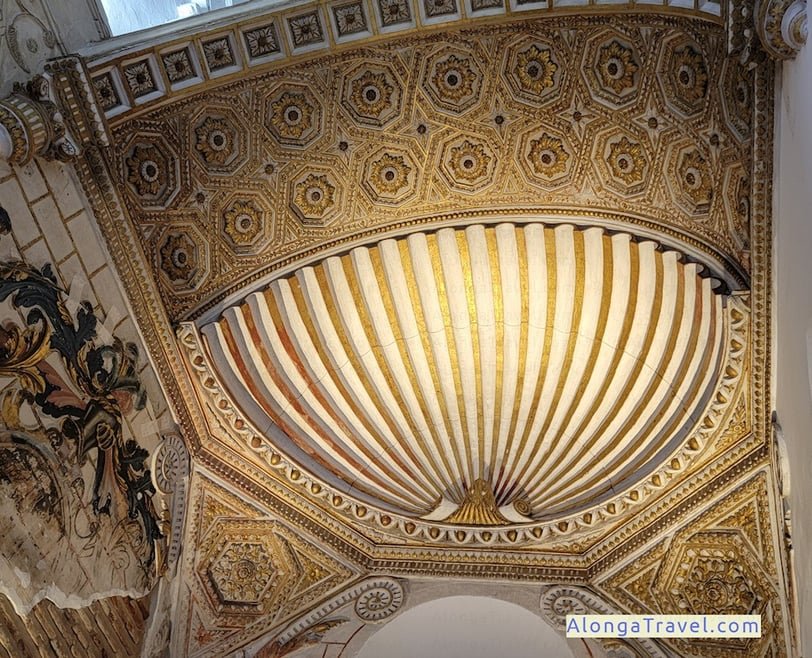
Some Plateresque elements added
Some classical Renaissance details and Plateresque elements were added later during the Reconquista, reflecting the synagogue’s historic cultural blending under the Catholic rule. In the picture below you can see this golden half-sphere with decorations.
Throughout the years, it alternated between serving as a church, tapestry workshop, and hospital. Eventually, it began to deteriorate until 1915, when it was officially protected as a national monument and restored. It remains one of the best-preserved medieval synagogues in Spain.
Currently, it is a museum that honors more than 500 years of Jewish history and impact in Toledo before the exile and Inquisition. It represents the religious diversity that existed under Muslim and Christian leadership.
Architecture and Design of the Synagogue of Santa Maria Blanca
The Moorish architects who designed the Synagogue Santa María La Blanca used the Mudejar style of architecture—a style very popular in Spain during this time period. To read a comprehensive guide on history and key characteristics of Mudejar architecture, read my other post.
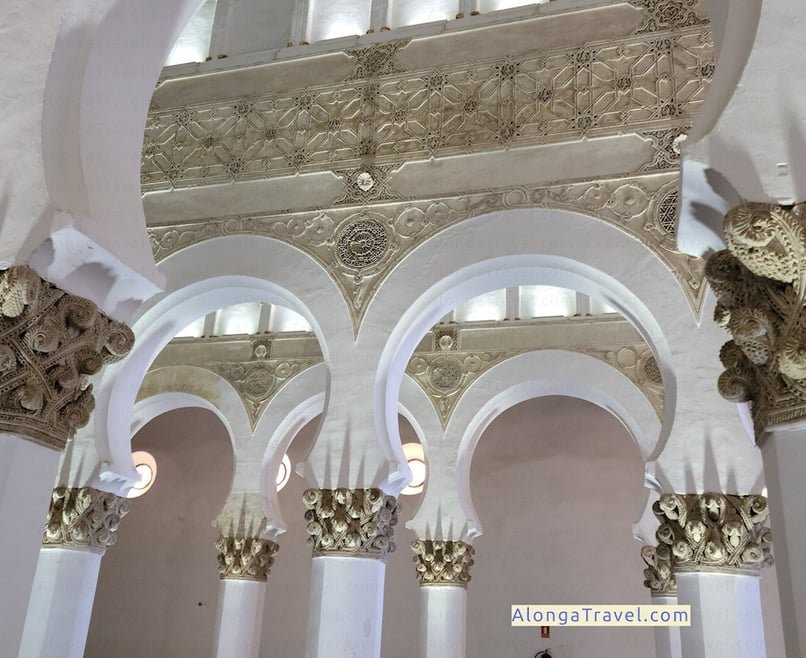
Mudejar elements
The synagogue itself is a masterpiece of Mudéjar art, with its intricate geometric and floral patterns carved into the stucco walls. The Hebrew inscriptions and the coffered Mudejar ceiling are particularly noteworthy.
There are beautiful white horseshoe shaped arches.
I knew what I would find in this museum from the picture reviews before I visited. Still, I gasped from the beauty of the white arches and the columns with golden decorations I saw when I entered. I couldn’t stop taking pictures (as you can see in this post:).

You can see rows of beautiful white muqarnas vaults. There is also wooden Mudejar ceiling.
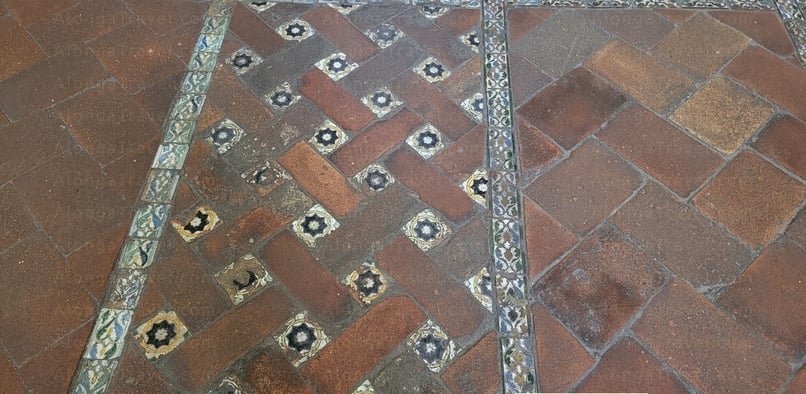
There are Mudejar tiles on the floor and an old formerly used Mudejar style door.
The façade features elaborate brickwork patterns formed by bands of different colored bricks laid in geometric designs. This is a hallmark of Mudejar style.
Intriguing facts about the Synagogue
The construction of the Synagogue Santa María La Blanca is very intriguing, even a bit confusing to many historians.
For starters, there is no woman’s gallery there.
The lack of the women’s gallery
The women’s gallery in a synagogue, also called Ezrat Nashim or Vaybershul, is a designated area reserved for women. It developed to separate men and women during prayers.
In some synagogues, the gallery is raised at the back, surrounding, or flanking the sanctuary floor. The design can vary, with some allowing women to see the service below, while others have dense grilles that block the view.
But there is no woman’s gallery in this synagogue.
The hypostyle room
And then, there is the hypostyle room (the main room with white columns).
This lack of the women’s gallery and the hypostyle room make it look closer to a mosque than a synagogue, which is very unusual.
However, most historians attribute it to the Moorish architects who designed it, while Jewish craftsmen implemented that design and their own decorations.
Some experts (like Carol Herselle Krinsky in her book “Synagogues of Europe: Architecture, History, Meaning”), also consider Synagogue Santa María La Blanca to be one of the finest examples of Almohad architecture in Spain, mainly due to its construction elements and style.
Almohad architecture
Almohad architecture in Spain refers to a style of Islamic architecture developed by the Almohad dynasty during the 12th and 13th centuries.
The simple white walls and the use of brick and pillars rather than columns are characteristic of the Almohad style.

Other unusual elements of Santa Maria Blanca design
The design of the synagogue is unique in both its layout and height. The floor plan is made up of an irregular shape. It is also built with five aisles, where the central aisle is slightly wider than the other four.
Why it was built this way remains a mystery.
As you can see from the pic above, there are 5 rectangular tiles in the width of the central aisle, but only 4 in other aisles.
In the interior of the structure, you’ll see a series of arcades balanced on a system of twenty-four octagonal columns and eight engaged piers. Engaged piers are vertical structural elements that are partially embedded or engaged in a wall or a solid mass, instead of being freestanding like traditional columns.

These eight-sided pillars line the axis aisle of the synagogue. Like this one on the picture.
The axis aisle in a synagogue is the main central pathway that goes from the entrance to the Ark where the Torah scrolls are kept. It is used by people during services to walk through or to go to the Ark for prayer or to read from the Torah.
These octagonal piers also support the huge arcade of horseshoe-shaped arches above. The arches are balanced on gold elaborately detailed capitals, with expertly carved pinecones and leaves.
The capitals are built in the Mudejar style, but are derived from the classical Corinthian style, with elements of the Byzantine.
Courtyard
The courtyard surrounding the building was a hub for community gatherings before and after prayer services. It also housed communal facilities such as the Rabbi’s residence, a ritual bath, and a study hall. The courtyard was a central space for the Jewish community.
Don’t miss this fine example of Mudejar architecture and the Jewish influence on it.
There are two other preserved synagogues built by Jews in a Moorish style during the rule of the Christian Kingdom of Castile, with the Sinagoga del Tránsito (next) being another one.

Transition Synagogue of Toledo
The Synagogue of El Tránsito in Toledo, Spain, has a rich history dating back to its construction in 1357.
The synagogue was commissioned by Samuel HaLevi Abulafia, a prominent figure serving the Castilian kings. Known for their deep connection to Jewish traditions and teachings, Abulafia’s family lineage included esteemed kabbalists and Torah scholars.
Constructed within the medieval Jewish quarter of Toledo, the synagogue was not just a place of worship but also served as a center for religious education, known as a yeshiva.
The decision to build the synagogue amidst a time when the construction of new Jewish synagogues was prohibited by Spanish Regional Councils remains a topic of scholarly debate. Some theories suggest that Samuel HaLevi’s close ties with King Peter of Castile may have influenced the construction. Others point to the synagogue’s original purpose as a private residence as a possible loophole in the regulations.
The Synagogue of El Transito has a blend of Jewish and Moorish architectural influences. It has intricate stucco decorations, Mudéjar style, and a striking women’s gallery.
The Ark, where Torah scrolls are safeguarded, exhibit exquisite craftsmanship.
Following the expulsion of Jews from Spain in 1492, the synagogue underwent a transformation. It became repurposed as a church during that turbulent period in Spanish history.
It later served as military barracks during the Napoleonic Wars before being converted into a museum in 1910.
Today, the Synagogue of El Tránsito is recognized as the Sephardic Museum, preserving and showcasing the rich heritage of Sephardic Jews in Spain.
Picture by ribeiroantonio/Depositphotos.com
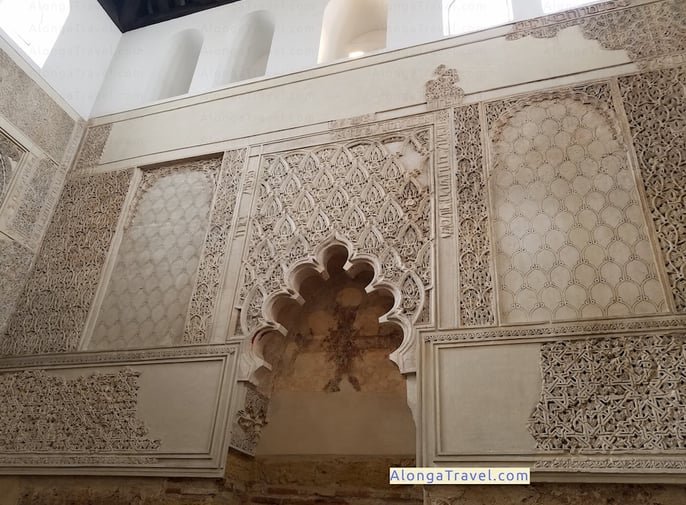
The Córdoba Synagogue
Another example of Jewish influence in Mudejar architecture is Sinagoga de Córdoba or Córdoba Synagogue. It was designed in1315 in the Mudéjar style by architect Isaac Mojeb.
After the expulsion of Jews in 1492, the synagogue underwent transformations, serving as a hospital for rabies patients and later as a community center and chapel for the shoemakers’ guild.
The synagogue has experienced multiple restoration efforts, including a notable event in 1935 when authorities commemorated the 800th anniversary of Maimonides’ birth by hosting the first Jewish prayer service in 443 years at the synagogue.
While no longer used as a religious site, it remains open to the public for exploration.
Its modest size suggests it may have functioned as a private place of worship for an affluent individual or as a meeting place for a yeshivah or trade guild. The architecture reflects the Mudejar traditions.
Córdoba Synagogue architecture
The synagogue in Cordoba exemplifies Mudejar architecture and the harmonious coexistence of Jewish and Moorish cultural elements.
It features horseshoe arches, intricate stucco work, and decorative brick patterns.
The wooden ceiling is another Mudejar hallmark, with its delicate carvings.
The Synagogue is located near Saint Bartholomew Chapel in Cordoba, Spain, so I visited it after visiting the Chapel. It’s the best to combine these two for a visit.
As one of the best-preserved medieval synagogues in Andalusia, the Córdoba Synagogue holds a prominent testament to the cultural fusion that characterized medieval Spain.
So, these are some of the examples of how Jewish culture contributed to the Mudejar style of art and architecture in Spain.
I hope you found this answer interesting and informative!
Let’s connect on social media!
Found this post helpful? Please, consider supporting my work and the website maintenance cost, thank you!
Subscribe to my periodic newsletter for my new posts.

