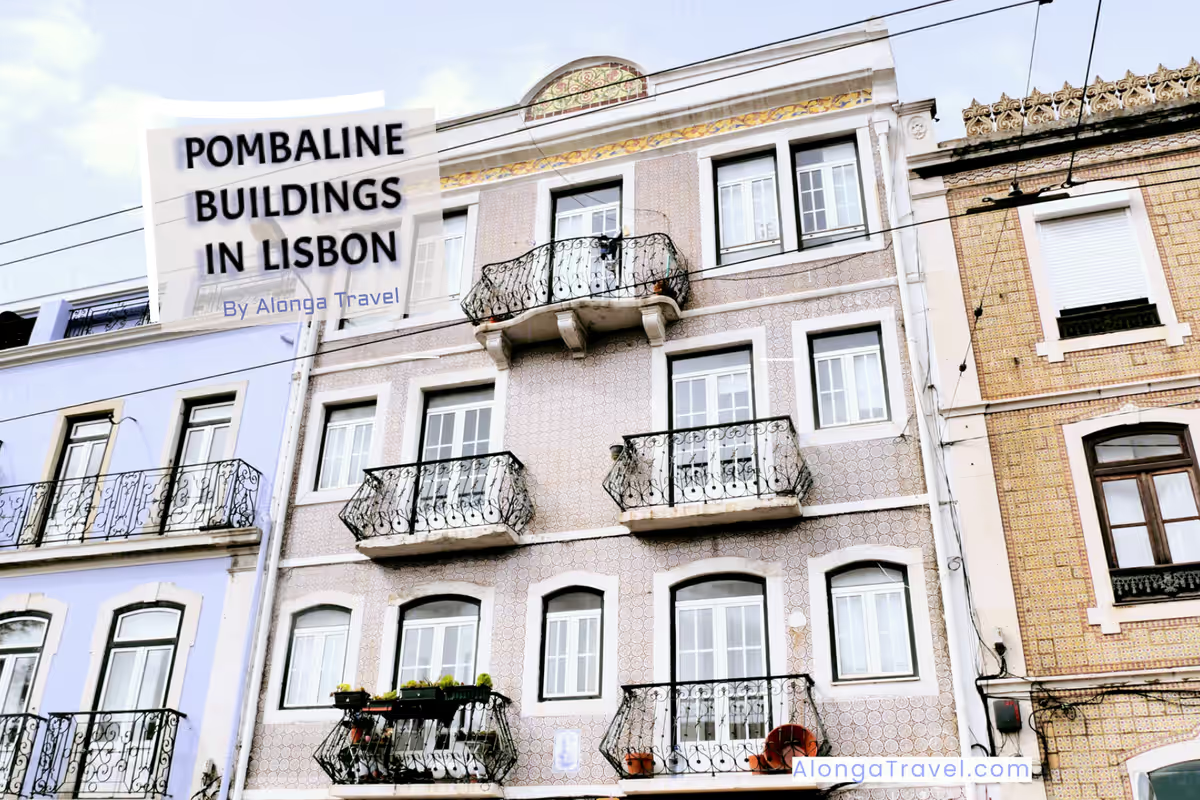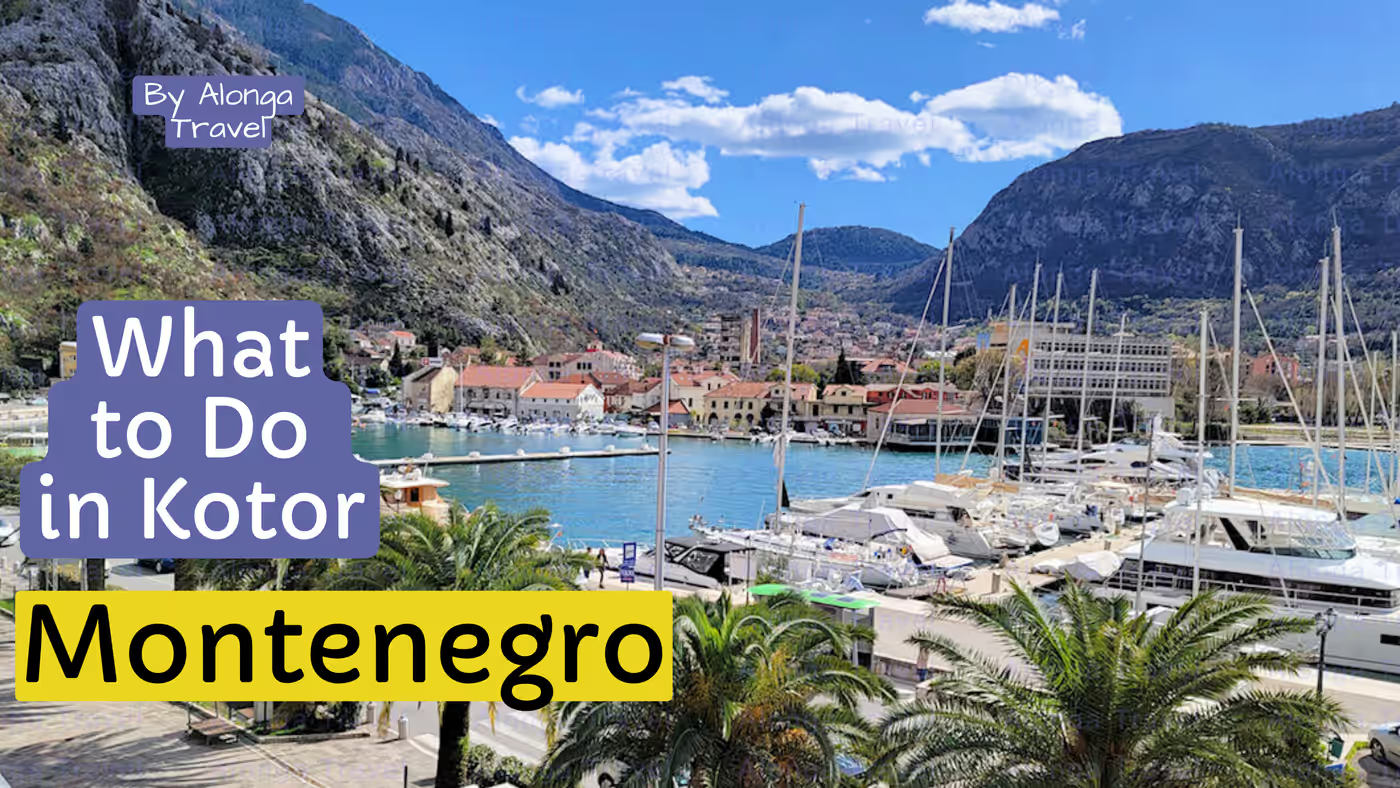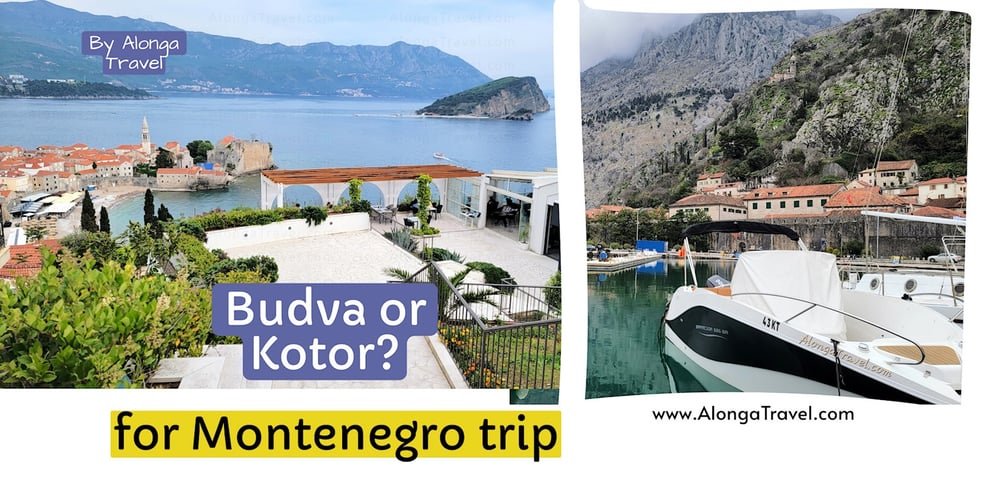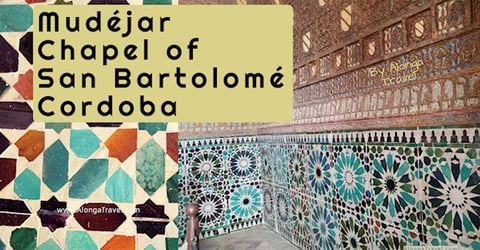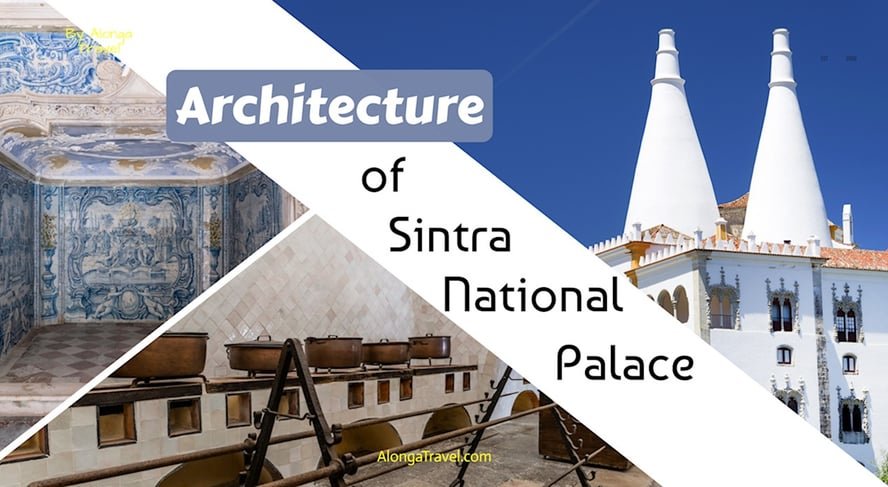Pombaline Architecture: Have you heard about this Alluring Yet Practical Lisbon’s Style?
It’s Amazing how Pombaline architecture has changed Lisbon. Learn about this alluring yet practical style that was born as a part of significant changes in urban planning in the capital following the devastating Lisbon Earthquake of 1755.
One of the important features of Pombaline buildings was a new earthquake-proof building technique – the Pombaline Cage, which was very advanced for that age.
I’ve learned about Pombaline architecture after seeing beautiful Pombalino buildings in the center of Lisbon. I liked them so much that I decided to find everything I could about this architectural style. I believe you will enjoy seeing these buildings even more when you know their history!
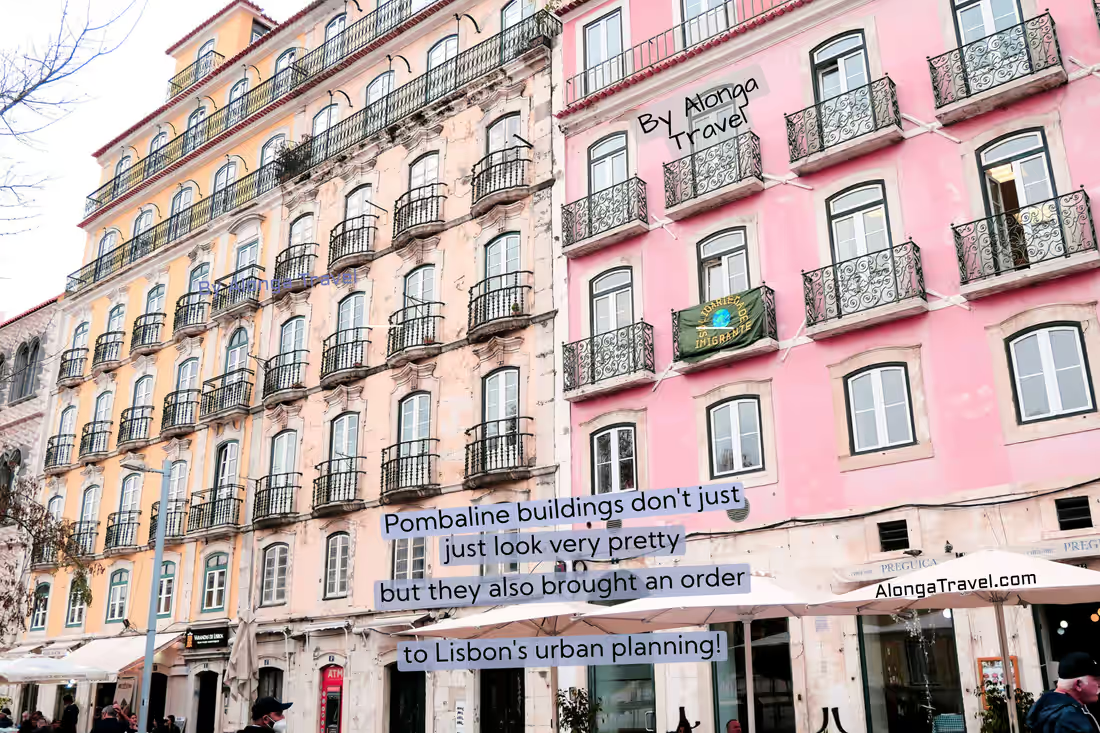
How Pombaline Style came to life in Lisbon
Pombaline style was a Portuguese architectural style of the 18th century introduced by the the first Marquês of Pombal, who was instrumental in reconstructing Lisbon after the earthquake of 1755.
The Marquis introduced this style among other Pombaline reforms in Portugal.
The earthquake resulted in widespread destruction and loss of life. If interested, here is more on how the Royal family has survived the earthquake in their Belem Palace.
At around the same time the Marquis of Pombal was appointed as the chief minister of the kingdom by King José I. Recognizing the need for a comprehensive and well-planned rebuilding effort, he took charge of the reconstruction process.
The new Pombaline style of architecture in the reconstructed areas aimed for accessibility, and to facilitate movement within the city, as previously existing streets were too narrow and chaotically laid out.
For example, Pombaline Style introduced a grid-like urban layout with 12-meter wide, straight boulevards intersecting at right angles.
The changes Marquise de Pombal has implemented were so revolutionary, that they were named as the new style – Pombaline Style.
Key features and characteristics of Pombaline architecture
Here are some key features of Pombaline architecture:
- Pombaline architectural style was characterized by structures uniformly designed with wooden frameworks and some interesting (yet optional) decorations on the exterior.
- Pombaline buildings typically have up to four floors, with shops on the ground floor and balconies on the upper levels.
- This style is often linked to the design of wide streets that help with city organization and traffic movement.
- Pombaline buildings are built to withstand earthquakes, using special techniques called the Pombaline Cage, which involves wooden frames and stone walls.
- You’ll often see decorative touches like fancy facades, detailed stonework, and stylish balconies in Pombaline buildings. You can also see pretty tiles.
Let’s look at all these characteristics in more detail, and a lot of them are very interesting!
Pombaline downtown of Lisbon or Baixa Pombalina
Pombaline downtown, born out of necessity after the Lisbon earthquake, is located in the historic center of Lisbon. It is the best example of the Pombaline style, with its carefully planned streets and spacious boulevards.
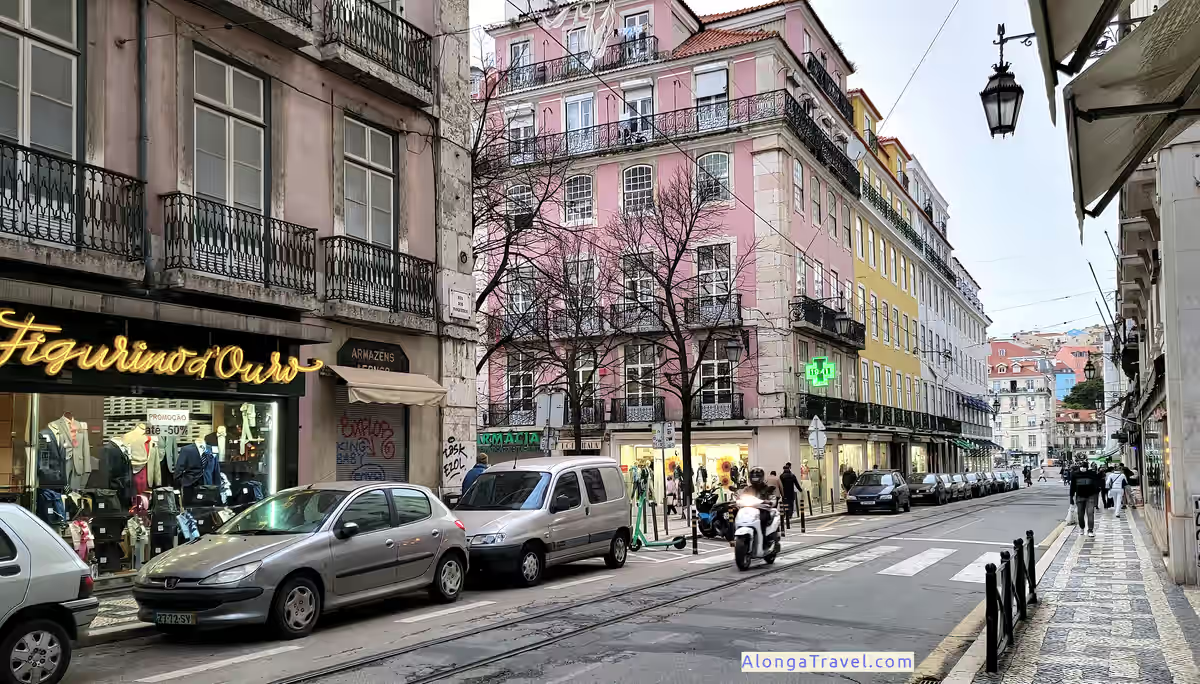
Where is Baixa downtown?
It is located in the area north of Praça do Comércio, between Cais do Sodré and the Alfama district beneath Lisbon Castle. It is also bordered by Avenida da Liberdade. Below are the maps to give you a better idea: one is the modern map with Baixa marked, and the 2nd – from the old times.

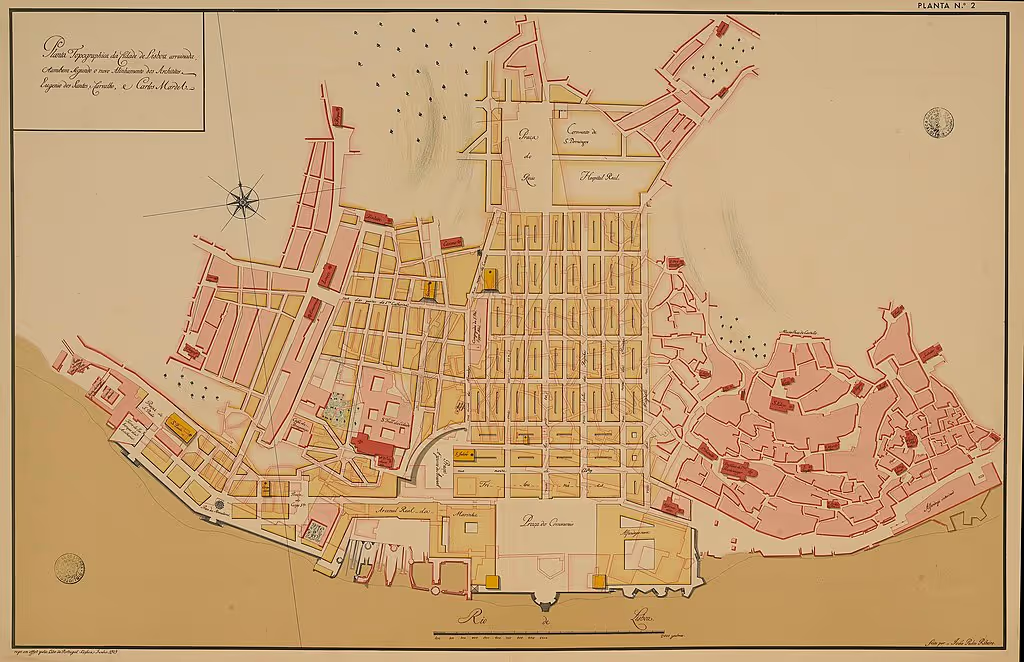
The district was carefully designed and reconstructed to ensure the safety, functionality, and aesthetic appeal of the new city center.
Baixa Pombalina was not only a physical reconstruction project but also an opportunity to improve the quality of life for the inhabitants of Lisbon. The Marquis of Pombal implemented regulations for public health and sanitation, ensuring better living conditions for the residents.
The district became a center of commerce, trade, and cultural exchange. The grand Rua Augusta, the main street of Baixa Pombalina, served as a vibrant commercial hub, lined with shops, cafes, and theaters.
Today, Baixa Pombalina is a lively district with historical landmarks, famous squares, and vibrant shopping streets. Tourists and locals alike love its beautiful buildings, a blend of Neoclassical and Pombaline styles, and an energetic atmosphere. I love walking there as well.
Now that we know what Baixa Pombalina is, let’s see how all this was created.
Hiring military engineers
The Marquis of Pombal, with the assistance of architects and military engineers Eugénio dos Santos, Manuel da Maia and Elias Sebastião Pope, introduced a revolutionary for Portugal grid-like street layout for Baixa Pombalina.
Grid-like street layout of Lisbon
The grid-like layout of Baixa Pombalina incorporated wide boulevards that intersected at right angles. This design created a sense of order and made it easier for people to navigate through the city.
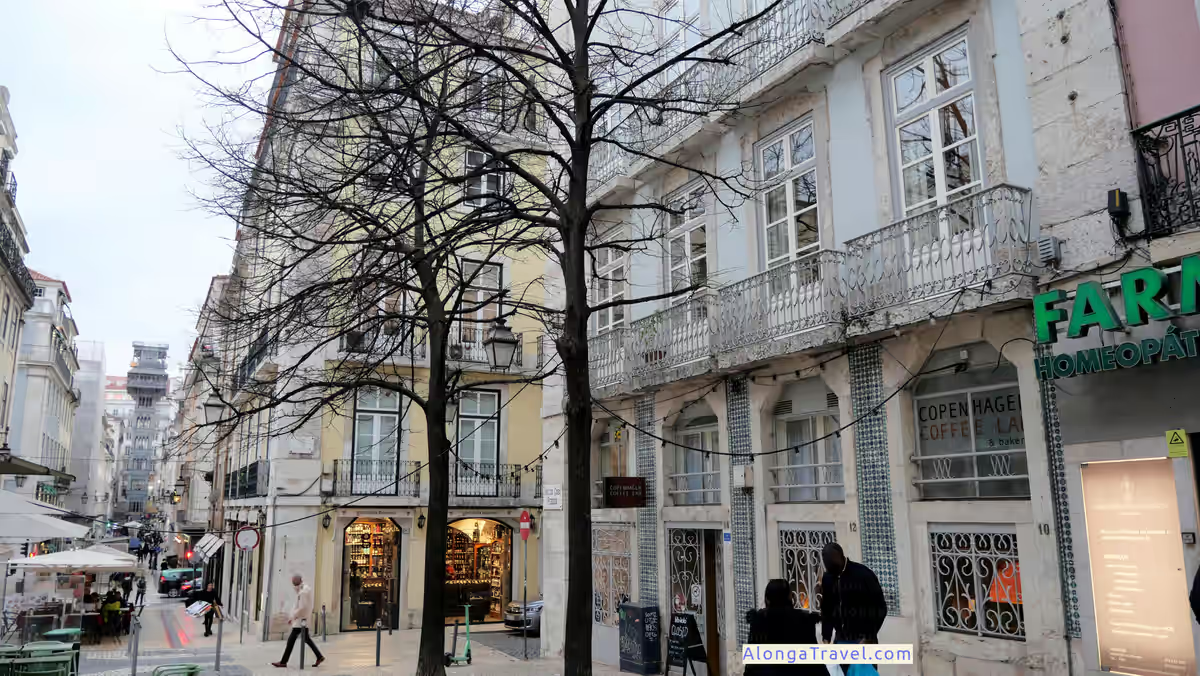
These wide boulevards in Baixa Pombalina had plenty of room for both people walking and vehicles, and this made it easier for everyone to get around.
The Enlightenment and urban planning
The Enlightenment was a time in history focused on reason, logic, and progress. When it came to urban planning, thinkers from this period believed in designing organized and practical cities that would make life better for the people living in them.
And that is exactly what Pombaline architecture provides.
Baixa was designed not only with a grid-like street layout and wider boulevards. All buildings started being constructed with new sturdy materials and construction techniques, such as the famous Pombaline Cage.
Pombaline Cage
The Pombaline Cage, also known as Gaiola Pombalina, is the seismic-resistant construction technique that was developed during the reconstruction of Lisbon, following the devastation of the 1755 earthquake.
Pombaline Cage involves reinforcing a masonry structure with an internal wooden cage.
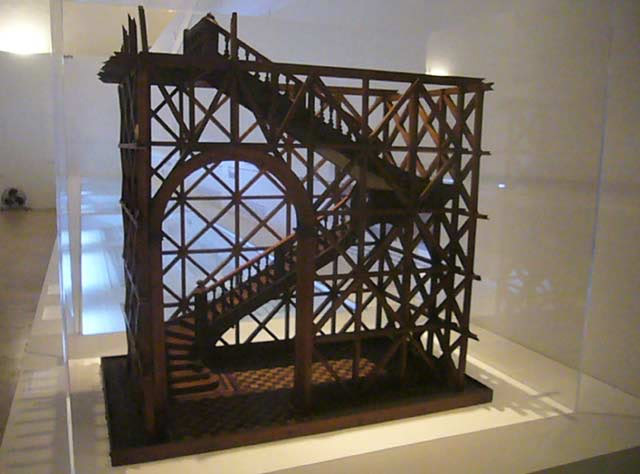
Gaiola Pombalina was named after the Marquez of Pombal, who recognized the need for a stronger construction method that could withstand future earthquakes. He implemented strict building regulations that required structures to be built with sturdy materials and specific design features to withstand future earthquakes.
The cage makes buildings more flexible and resistant to earthquakes. It uses wooden frameworks and flexible connections, which acted as a shock absorber, allowing the buildings to sway during seismic events and minimizing damage.
The wooden framework allows the buildings to sway during earthquakes without collapsing. This helps to distribute the seismic forces evenly throughout the structure and prevents stress from concentrating on specific points.
Besides the wooden grid-like pattern inside the walls of the buildings, metal connectors, like iron straps, are used to connect the wooden beams and columns, allowing them to move and absorb the energy produced by earthquakes.
This construction method was used during the reconstruction of Lisbon Baixa, the downtown area of Lisbon.
Before the Pombaline Cage, buildings in Lisbon were mostly made of stone or masonry, which didn’t hold up well during earthquakes. The wooden framework is lighter than solid masonry walls, reducing the overall weight of the buildings.
The implementation of the Pombaline Cage technique was a significant advancement in building construction and earthquake resilience. It not only allowed for the reconstruction of Lisbon, but also influenced architectural practices in other earthquake-prone regions around the world.
Today, the Pombaline Cage is recognized as an important feature of Lisbon’s buildings. Many structures in the city’s Baixa Pombalina district, which was rebuilt using this technique, still have the characteristic wooden framework within their walls.
The Pombaline Cage made a great impact in building of a safer and more resilient city of Lisbon and later – in all of Portugal.
Its earthquake-resistant properties contributed greatly to the preservation of Lisbon’s and Portuguese architecture in general, for which I’m very thankful, as I love European architecture.
In addition to the grid-like planning, use of sturdy materials and the Pomaline Cage, the Marquise de Pombal’s architects introduced a new style of buildings.
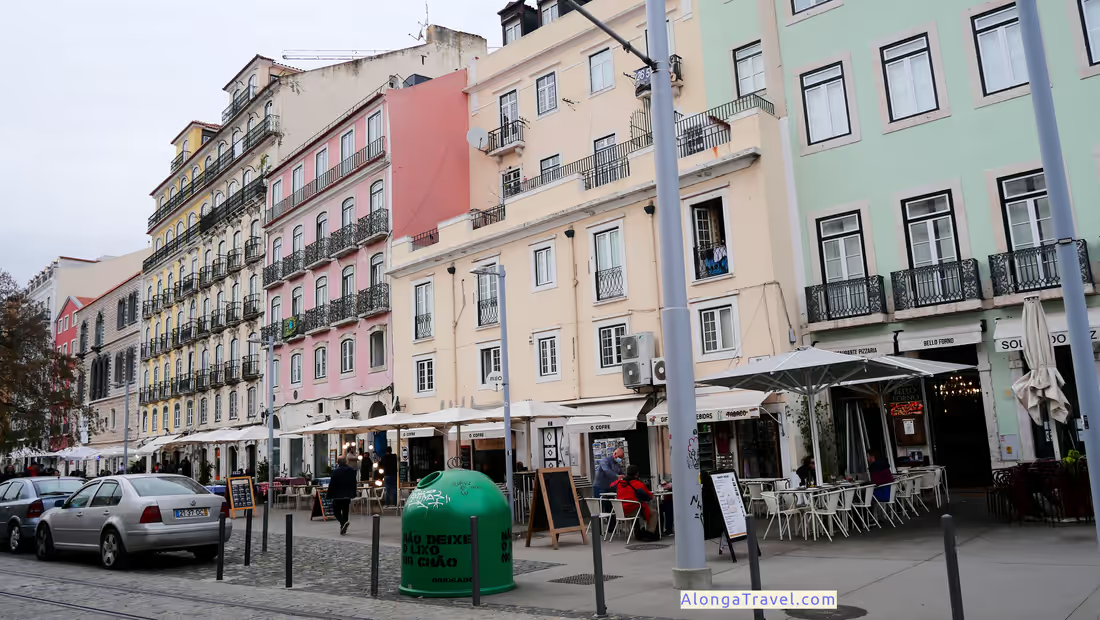
Pombaline buildings in Lisbon
Buildings within the reconstructed areas of Lisbon were designed to have a uniform appearance following the regulations and guidelines set forth by the Marquis of Pombal.
This led to the creation of a unique style of buildings in Lisbon—Pombaline buildings.
Pombaline buildings are 3-4 story structures with ground floor arcades, first floor balconies, and an attic, with simple and symmetrical facades and some decorative elements, including azulejos. The overall design is consistent, but the decorative elements on the facade vary based on the building’s importance and purpose.
The design typically follows a three to four-story structure, with the ground floor reserved for commercial spaces and the upper floors used for residential purposes. Large storefront windows on the ground floor invite pedestrians into shops and businesses. The upper floors have regularly spaced windows that align with the overall symmetry of the building.
Ornamental Elements of Pombaline buildings
Pombaline buildings employ a few different elements with the purpose of both making buildings look prettier and serving a practical function.
The Use of azulejos or ceramic Portuguese tiles
One popular decorative feature in Pombaline buildings (and other Lisbon’s buildings) is the use of azulejos, which are traditional Portuguese ceramic tiles (and are one of the exciting aspects of visiting Portugal!).
These tiles cover the exteriors and interiors of the buildings, and they add both style and practicality.
These Portuguese ceramic tiles make old buildings in Lisbon (and in Portugal in general) look very pretty and original! They stand out even among the other remarkable old buildings in Europe.
The Pombaline style is all about being practical and simple. However, it also adds decorative details to make buildings look more attractive.
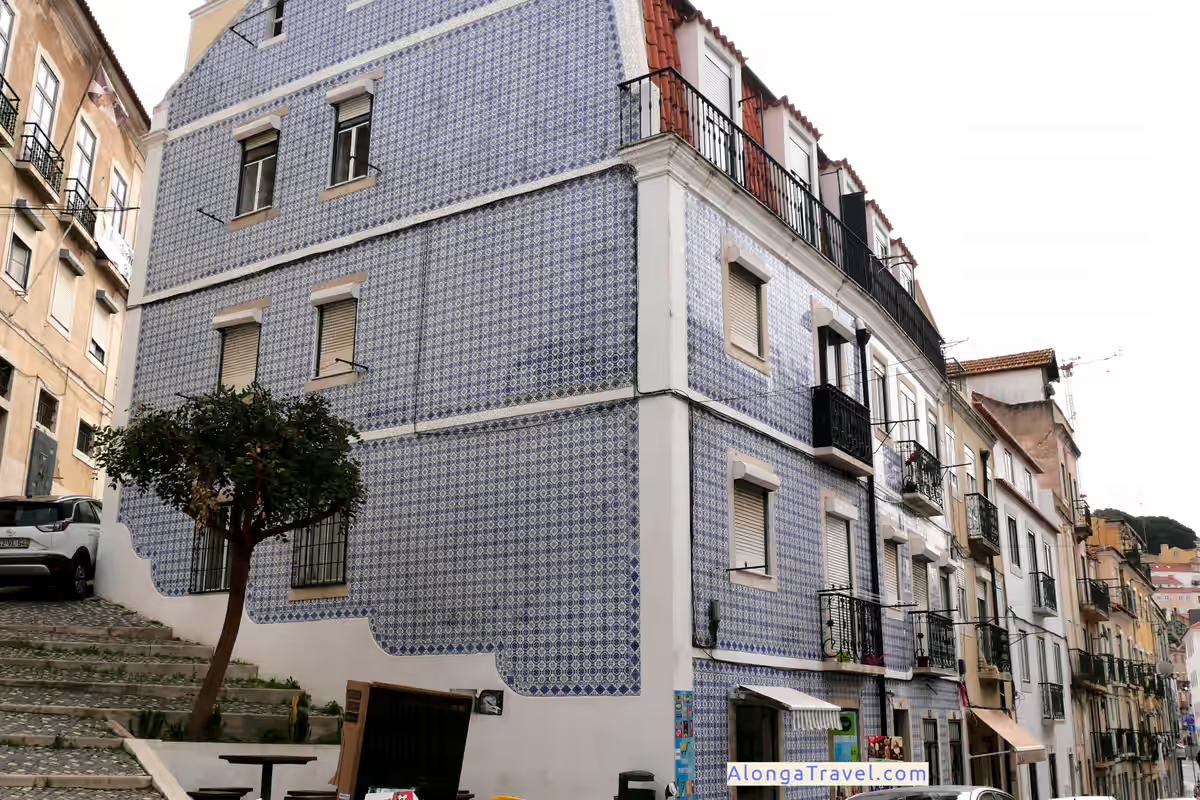
Azulejos often have detailed geometric patterns, floral designs, or pictures from history and mythology. They not only make buildings look beautiful but also keep the traditional art of tile-making in Portugal.
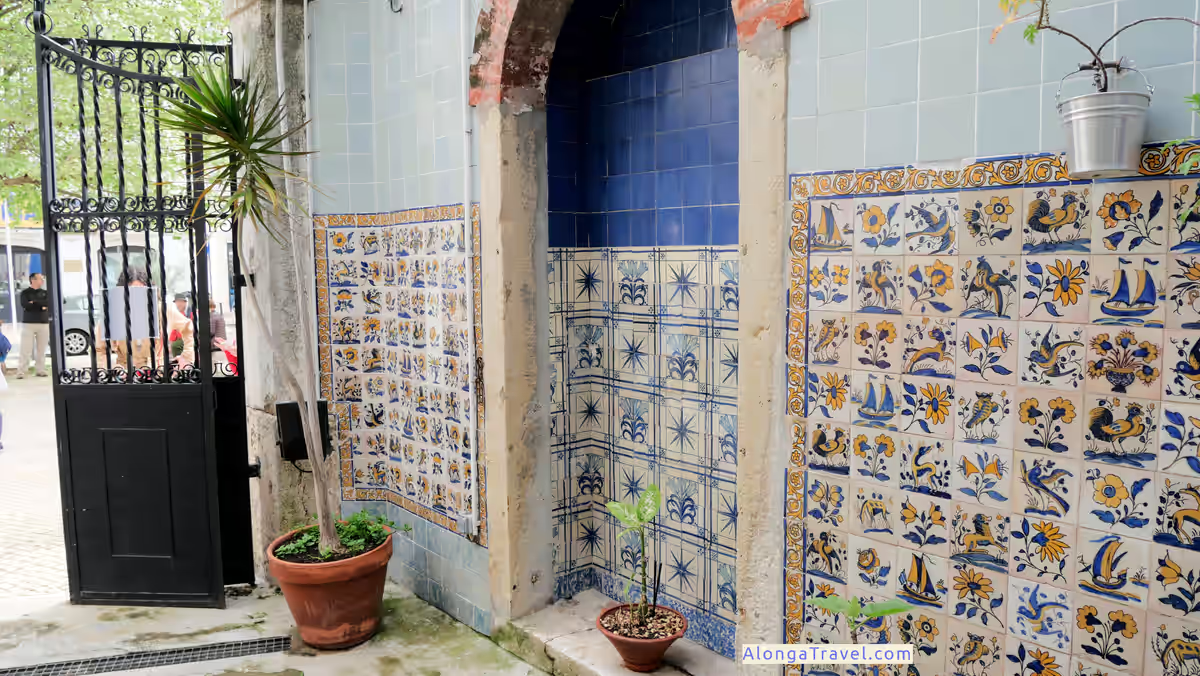
Azulejos are also a practical thermally insulating material. Thermal insulation systems help the buildings stay at comfortable temperatures. They prevent heat loss and enhance the walls’ efficiency year-round. In summer, insulation keeps the building’s interior cooler. In winter, insulated azulejo walls help keep the cold air out.
So, as you can see, azulejos were important elements of Portuguese buildings, and they’re also so pretty!
In addition to azulejos, Pombaline buildings incorporated various other decorative elements to make them look even more beautiful.
Balconies and Ironwork
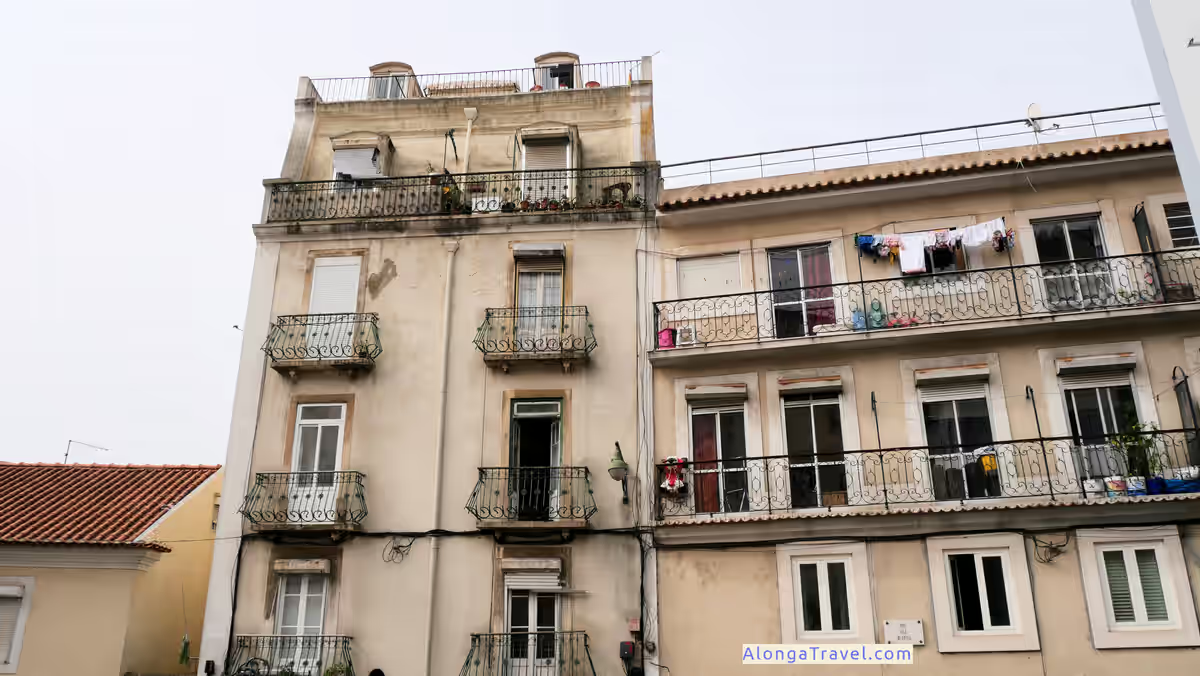
Pombaline buildings usually have balconies with masterful old style ironwork. These balconies, both practical and beautifying, were added for a touch of elegance to the facades.
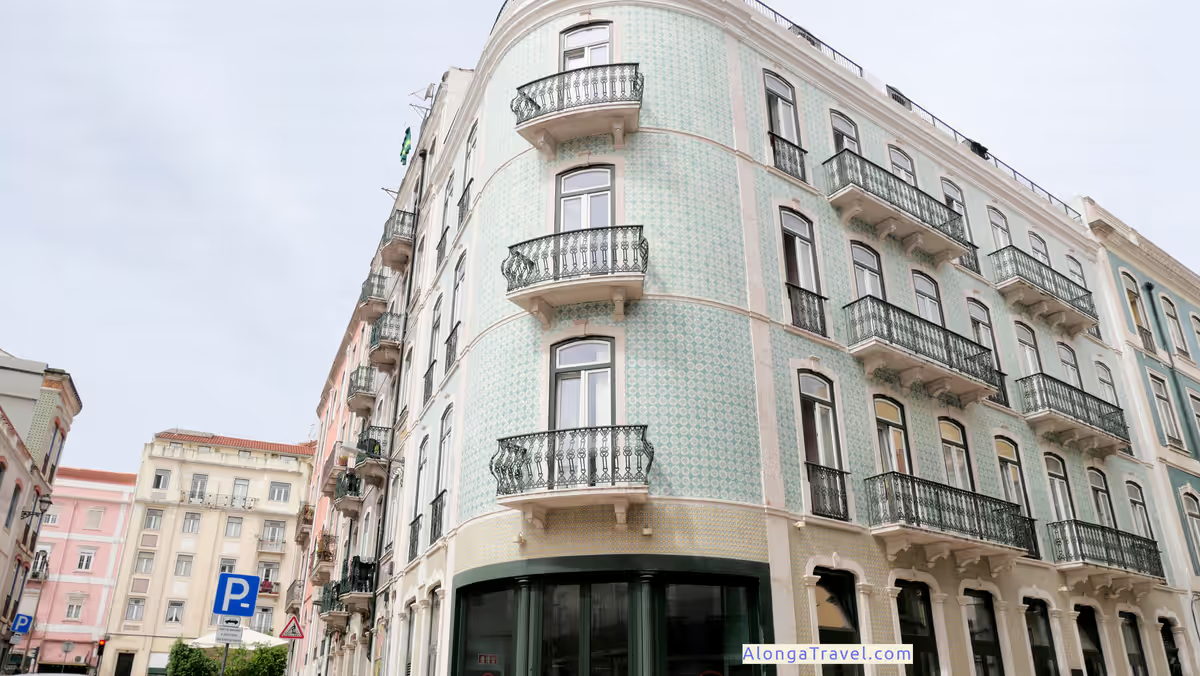
I don’t know about you, but I’m very attracted to wrought iron balconies! I seek them out everywhere! And Portugal delivers this to me!
Cornices and Molding
Builders used cornices and molding to decorate the tops of the buildings, with added practical purposes.

Cornices
Cornice is a horizontal structure that was added to old buildings to direct rainwater away. It is also used as a decorative element on the outside of buildings and inside residential buildings, similar to crown mounding. It was used in the Pombaline buildings in Lisbon.
These decorative elements were typically found at the roofline, window surrounds, and doorways, making them look elegant and classy.

Pilasters and Columns
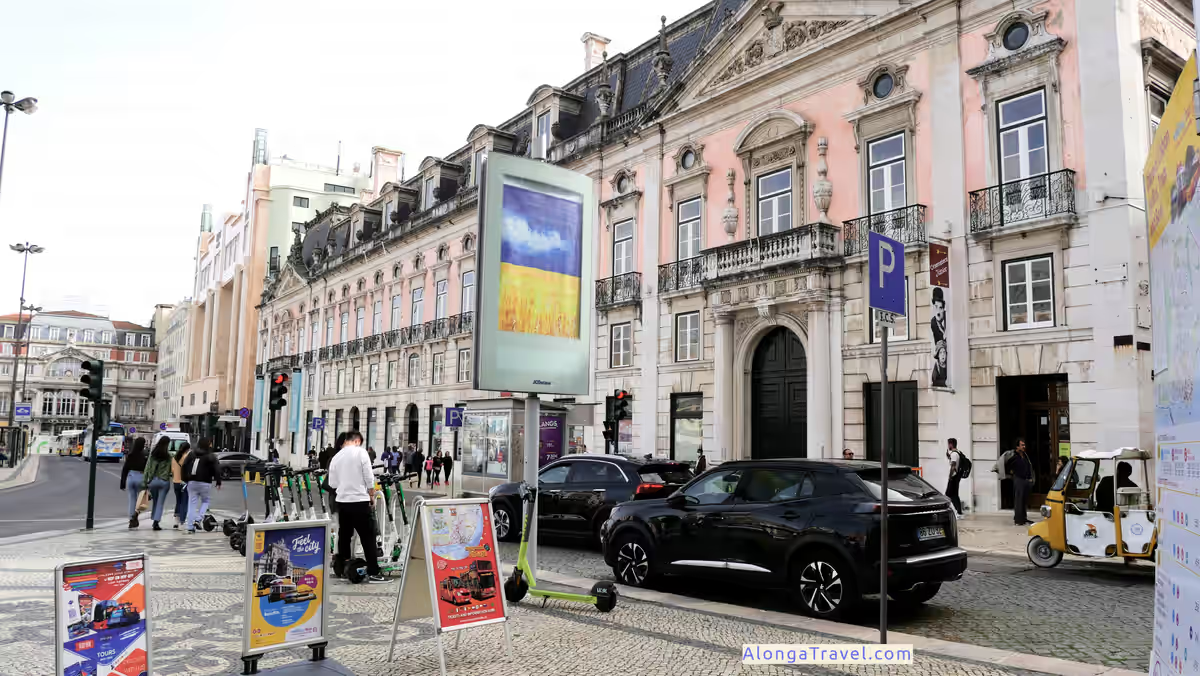
Pombaline buildings sometimes incorporated pilasters and columns into their architectural design. These vertical elements, often made of stone or stucco, added a touch of grandeur to the buildings and classical look.
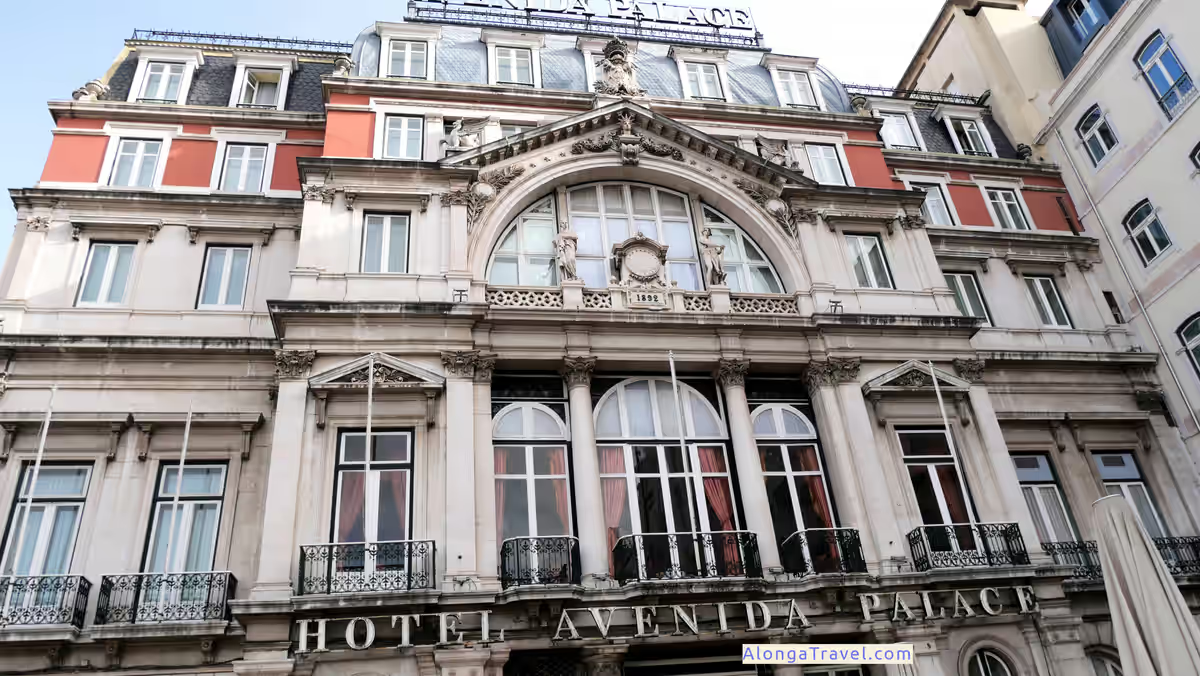
Sculptures and Statues

Sculptures and statues were occasionally used as decorative elements in prominent locations on Pombaline buildings. These sculptures often represented figures from mythology, historical figures, or allegorical representations. They added a sense of artistry and symbolism to the architecture.
Ornate Doorways
The entrances of Pombaline buildings were often adorned with ornate doorways. These doorways usually had carvings, decorative motifs, and sometimes even elaborate ironwork. They served as focal points, to add aesthetics and a character to the overall design.
So, as you can se, all these various decorative elements combined to create a visually appealing and sophisticated architectural style in Pombaline buildings.
Spread out of Lisbon’s Pombaline Architecture to other areas
Pombaline architecture was specific to Lisbon and Portugal in general. But, because it created widely-needed seismic-proof buildings, it started to get adopted in many other countries as well!
BTW, do you know two other architectural styles, that are also specific to Portugal? First is – Manueline architecture style (strictly Portuguese). The second is – Mudejar style, that was unique to both Portugal and Spain areas of Europe (former Iberia). Though the second style was more more prominent in Spain, read my examples of Mudejar architecture in Spain post for more details.
Modern day flats and houses in Pombaline style
Today, a newly restored flat in a classic Pombaline-style building in the city’s downtown area, is rather rare and very popular. They run for around $800,000, if you can find a sale. This site has some very cool examples of how a reconstruction of a modern Pombaline building looks. There are pictures of how the walls look, once you strip them of pain or wall coverage.
By the way, would you like to see many beautiful different Pombaline buildings at once? Just hop on public transport somewhere in Portugal for a self-guided tour. Tram 28 goes on the Lisbon’s best route for that, and you will enjoy many different buildings!
Thank you for reading! I hope you learned something new about the historic architecture of Lisbon and the beautiful buildings you will see in the center of Lisbon when visiting.
Here is the link to read about other topics about Portugal on my blog.
Let’s connect on social media!
Found this post helpful? Please, consider supporting my work and the website maintenance cost, thank you!
Subscribe to my periodic newsletter for my new posts. New here? Visit my main Alonga Travel page.

