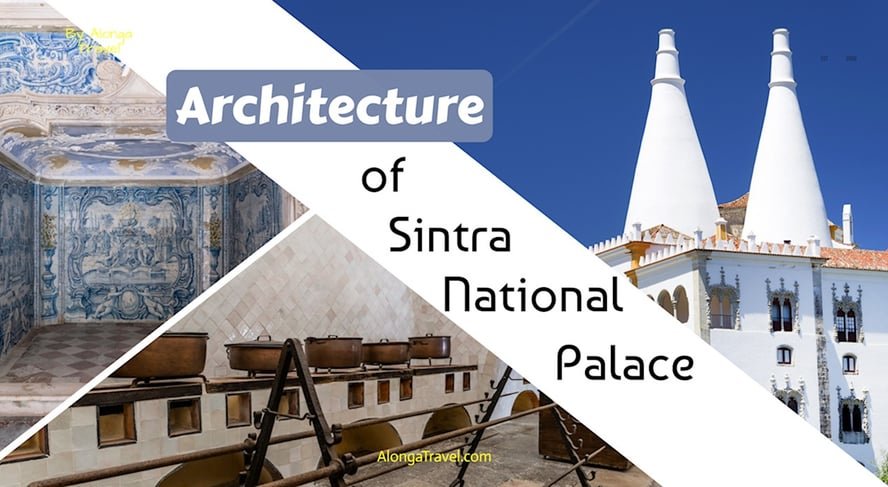National Palace of Sintra: Rooms and Architecture
I have already covered everything you need to know for visiting Sintra National Palace in my other guide.
I have also explained how Sintra National Palace compares to other palaces in Sintra, and if you should choose to see it on a one-day visit to Sintra.
The answer was, yes – absolutely, this is a wonderful palace to visit because of an amazing authentic architecture and furniture you will see. But I couldn’t fit the description of every room in the palace, and how these rooms came to existence, in my other posts – so this post covers this.
National Palace of Sintra is my favorite museum in Sintra town. The rooms in this museum are just too pretty and exotic not to be given a special attention: let’s learn more about them and see more pictures.

Can you spot the chimneys of Sintra National Palace at the bottom of the hill next to my ear on this pic?
Let’s connect on social media!
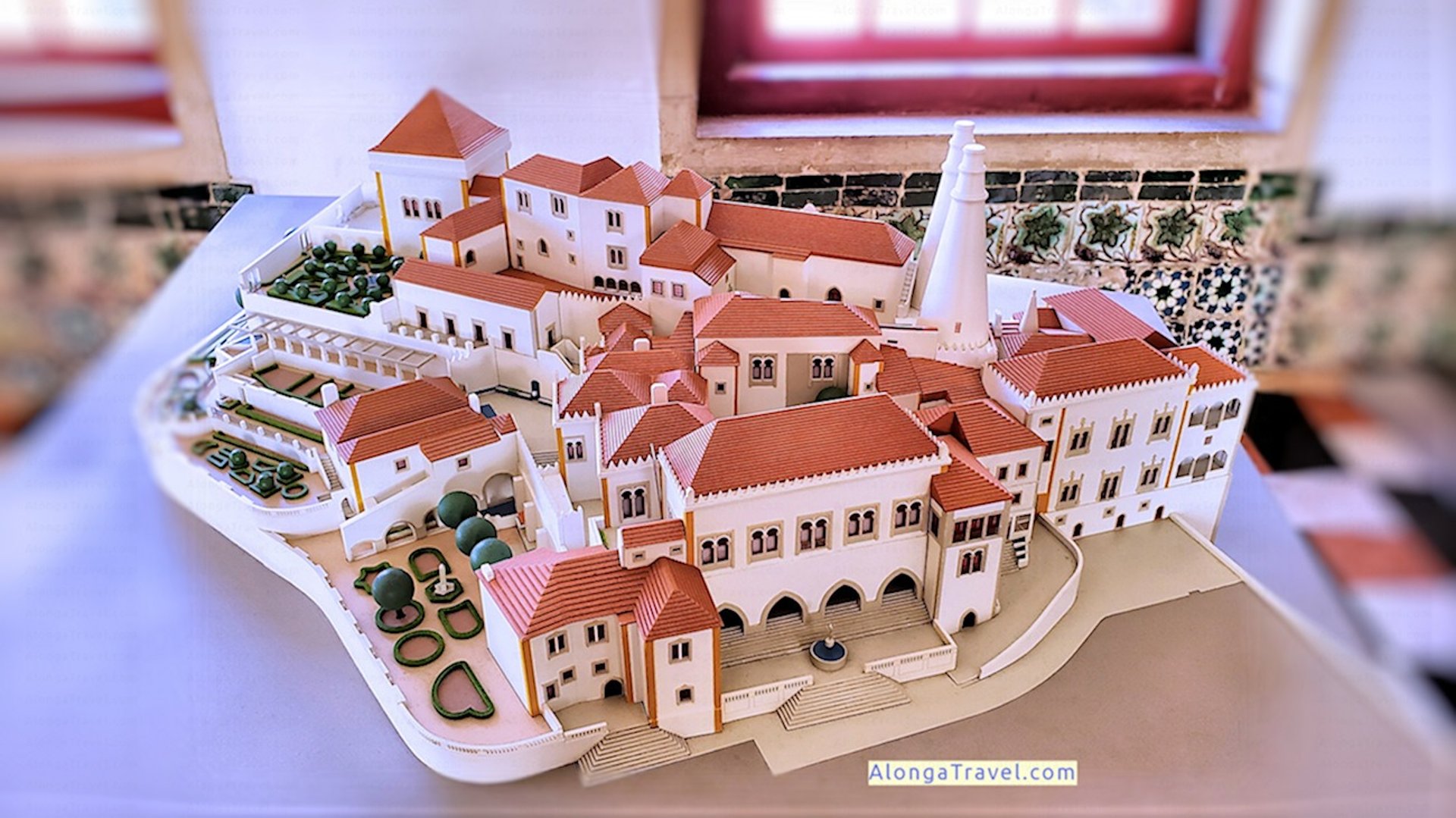
National Palace of Sintra architecture in a few words
Sintra National Palace is a museum in Sintra, Portugal, known for its mix of architectural styles from different centuries. It is made up of separate palaces together.
This medieval Royal residence in Portugal has been recognized as a UNESCO World Heritage site.
The background of this section is a picture of a factual miniature replica of the Palace. I think it help to show how the palace looks.
The origins of National Palace of Sintra go back to the 8th century, when a Moorish fortress was built on the site. The Moors were Muslim inhabitants of North Africa and Iberia who settled in Portugal in 711 AD. The Islamic Moorish Taifa of Lisbon rulers have slowly built it into a palace.
Kind Alfonso Henriques, the fist King of Portugal, ordered the reconstruction of the palace’s walls and rooms, which was added upon during the reign of King Dinis I (1279-1325).
In 1502, King Manuel I ordered the construction of a new palace. It was completed in 1519 and he moved his Royal court to the palace.
The palace was occupied continually since then until the 19th century and undergone many renovations and additions to the Palace.
National Palace of Sintra History that reflected on its architecture
Related

Building Campaigns That Shaped National Palace of Sintra
Sintra National Palace was built during many centuries with a few particularly important building campaigns. I organized these campaigns and the rooms they produced into a table to see a clearer picture of the additions.
Table of Chronology of room additions by years built

Table of Chronology of room additions in National Palace of Sintra by a century built:
|
The Name of the Building Campaign 3275_869306-b7> |
The Room Name 3275_07eb0c-01> | |
|
8th 3275_ef055f-c8> |
First mentions of Moorish Structures 3275_5ce50c-09> | 3275_fff148-a9> | |
|
12th 3275_33e273-d4> |
Kind Alfonso Henriques, the fist King Of Portugal 3275_85a223-63> |
The defensive wall 3275_ad79fb-94> | |
|
13th 3275_27886e-b6> |
King Dinis of Portugal campaign 3275_09bb54-fc> |
The Chapel 3275_7799e5-83> | |
|
15th 3275_7cfcda-39> |
King John I major compaign of 1415 3275_0a173f-b4> |
John’s wing | |
| 3275_3eabf6-2c> |
King Alfonso V 1432-1481 3275_b9f970-53> |
Enlargement of the Chappel 3275_52f394-1f> | |
|
16th 3275_ee713d-b2> |
King Manuel I 1497-1530 3275_3289de-22> |
The Manuelin Decoration
|
Architecture
The architecture of Sintra National Palace is an exciting mix of different architectural styles: Gothic, Manueline, Moorish, Mudéjar and Baroque.
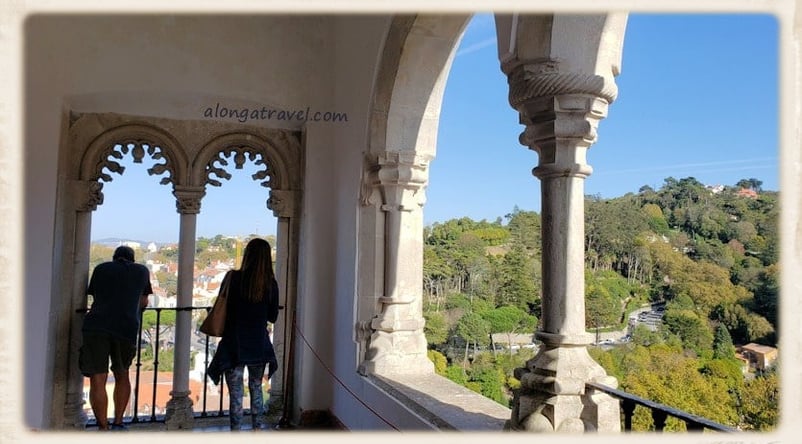
The reason there are so many architectural styles in Sintra Palace is because many rooms were added during a stretch of a few centuries under different rulers, while the old parts of the Sintra Palace were kept intact.
So, there are 11 centuries of fresh additions, wings and accents in Sintra Palace! This is very unusual, as the normal practice is to build something on top of the old place, usually already partially destroyed.
While often such a mix of additions to a structure during different times can create a chaotic and overcrowded style, the present National Palace of Sintra is a rare example of the resulting organic style.
Architectural Styles of National Sintra Palace.
Decades of renovation brought these individual architectural styles to Sintra National Palace.
Gothic style
The entrance gate of Sintra Palace and the King’s Hall are built in Gothic style. This type of architecture was popular in Iberia from the 12th to 15th centuries. It includes pointed arches, ribbed vaults, and flying buttresses.
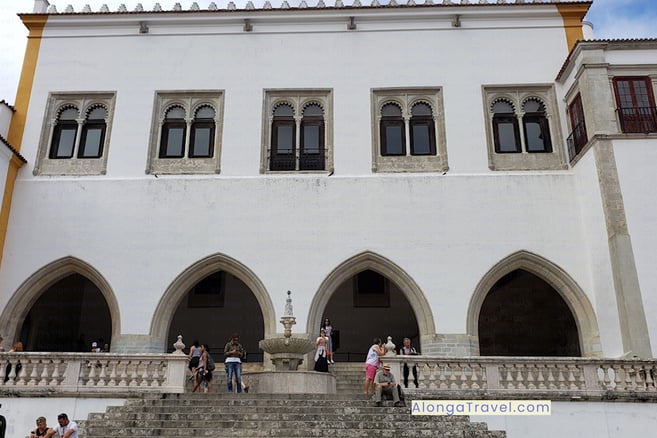
Pointed entrance gates of National Palace of Sintra in Gothic architectural style
Manueline style
Manueline is a Portuguese variation of late Gothic, but with maritime motifs like ropes, anchors and armillary spheres (astrolabes). Many Manueline elements can be seen in Sintra National Palace’s façade.
Here is a section of this post with more information about this style.
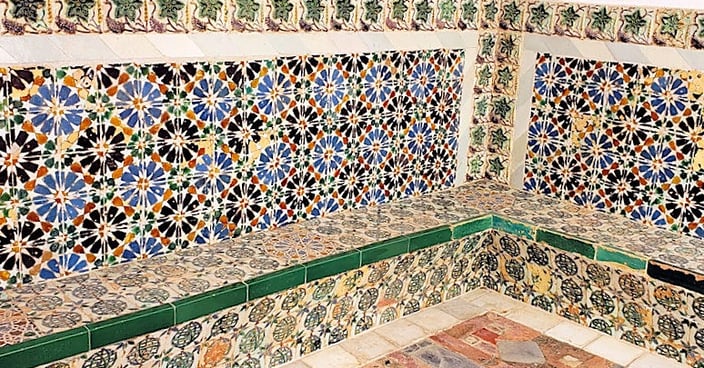
Moorish style
You will see many rooms in the palace decorated with azulejos (glazed tiles) and indoor fountains, typical of Islamic Moorish architecture.
Mudéjar style
Sintra National Palace has many elements of this Mudejar style throughout its rooms, the style that combines elements of Christian and Islamic styles.
I found these Moorish tiles on one of the pretty patios in the Palace. This patio was one of the oldest rooms that remained intact.
Rooms in National Place of Sintra
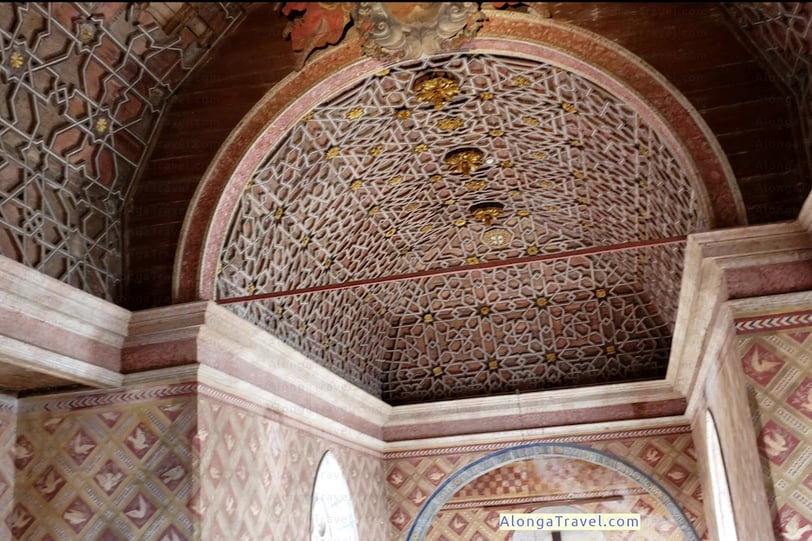
The Chapel
The Royal Chapel in National Palace of Sintra, the earliest surviving part of the palace was built during the reign of King Dinis I in the early 14th century and remodeled later at different times.
It has a tiled floor with tiles in the apse laid to resemble a carpet, painted walls, and a wooden ceiling decorated in geometrically patterned Mudejar latticework that resemble a starry sky.
Remodeling by King Afonso V
King Afonso V added the chapel’s golden altarpiece and sepulchre, richly decorated in Manueline style. Both the altarpiece and sepulcher are very different in style from the Mudejar carpentry of the chapel’s ceiling.
The Chapel saw more of significant changes during the 16th century under the rule of Manuel I. Raul Lino worked on restoring the palace in the 20th century.
Mudejar ceiling in the Chapel. See these wooden patterns? It’s typical a feature of Mudejar architecture.
KING JOHN I MAJOR BUILDING CAMPAIGN OF 1415
King John I of Portugal, or King João I, was a visionary who undertook a massive building campaign of Palacio Nacional in 1415.
His vision was to construct numerous impressive structures across the kingdom, ranging from lavish palaces and churches to grand fortresses and castles. This project was among the largest construction efforts in Portuguese history, as it involved significant investments of time and resources.
Below are the rooms that were built during his building campaign.
Ala Joanina
Ala Joanina, or John’s Wing, called in honor of King John I of Portugal, is a palace with a few rooms built around the central courtyard (picture above).
The new rooms were: Swan Room, Magpie Room and a central patio. The Royal kitchens were also remodeled at that time, before they got their final remodeling.
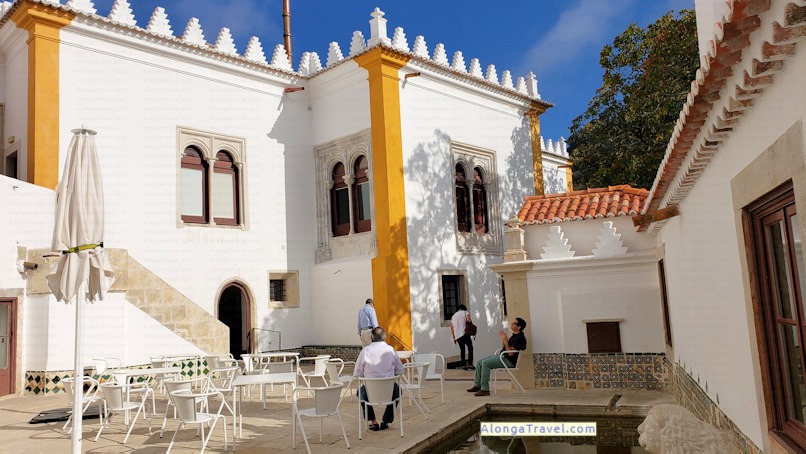
Here is a cute fountain and fun benches decorated with Moorish tiles in central courtyard in Ala Joanina.
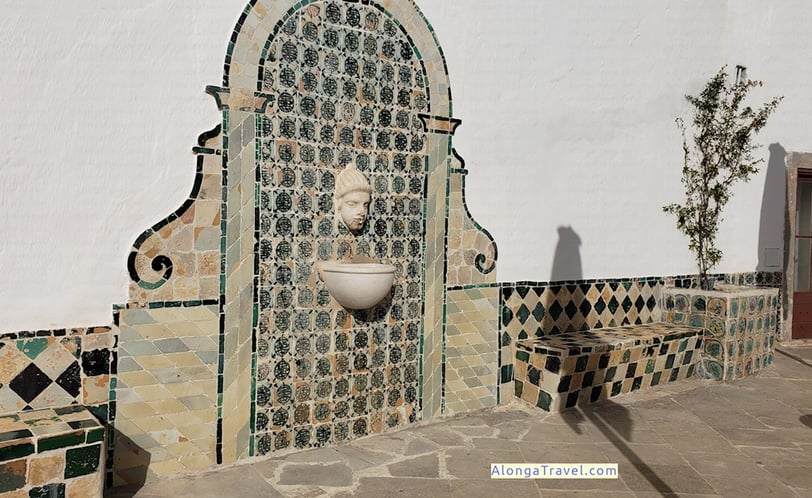
the kitchens
The kitchens in his National Palace of Sintra with two white enormous conical chimneys that funneled smoke away from the palace, were game-changing in the 1400s.
King John I upgraded the kitchens to accommodate the hundreds of people that made up the court, as well as the game prepared for banquets. Because of their renovative design, they made the palace smoke-free and more habitable for the Royal family.
Back in the day, kings considered sharing meals with their subjects to be a crucial duty, right up there with dispensing justice and ensuring safety of the kingdom.
When palaces were located far from cities, hunting was the primary source of food, making it crucial to have larger and more efficient kitchens. Since King John I moved the Royal court to this palace, a kitchen became even more important in the palace’s life.
I loved rows of ovens, cooking stoves, and copper pots and pans lining up the walls in this kitchen. Somehow they made this kitchen real for me. The huge warming up cabinets were pretty cool as well.
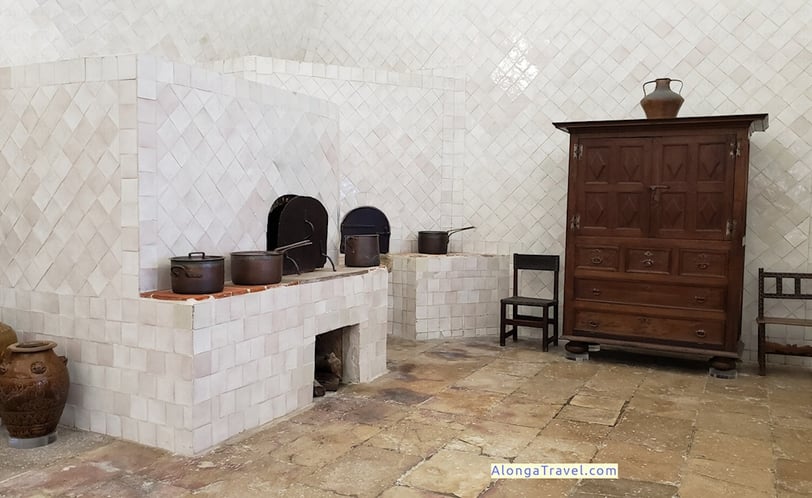
The current kitchens, as we see them today, are from the reign of the last queen to occupy the Palace, Maria Pia. The coat of arms and white tiles on the walls date back to her renovation in the late 19th century.
Now these two tall cone-shaped white chimneys (the tallest chimneys in the world?) are icons of the National Sintra Palace.
This huge kitchen is divided into 2 parts. The Royal emblem on the wall looks so authentic, I loved it! But it is actually, not that old – it’s from the late 19th century, read below.
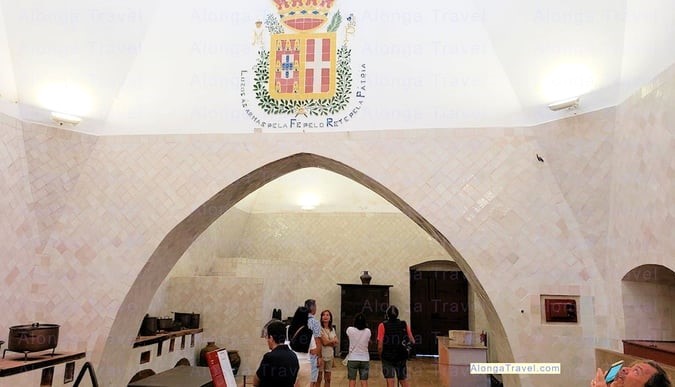
I was so happy I read about the chimneys before I visited this museum. Because when you enter the kitchen, you don’t really see the chimneys, until you look up. So, I looked up, and it was very cool! I saw people who were already leaving looking at me looking up, and they also looked up and gasped.
We would have all missed this sight if I hadn’t read about the museum before visiting. This video is from my first visit of Sintra National Palace in 2017, and my phone was a bit shaky back then.
But let’s look at the rest of the rooms in this Palacio Nacional de Sintra.
The Swan Room (or Sala dos Cisnes) of Sintra Palace
The swan room of Sintra Palace, with the swans painted on the ceiling, is the largest room of the Palace.
It was built in 1415 to hold the most important events, like celebrations and Royal receptions.
The room is decorated in a regal style, with intricate stucco work around the door frames and gilded wood carved into swan motifs.
Official banquets for special visits by foreign heads of state are still held here to this day.
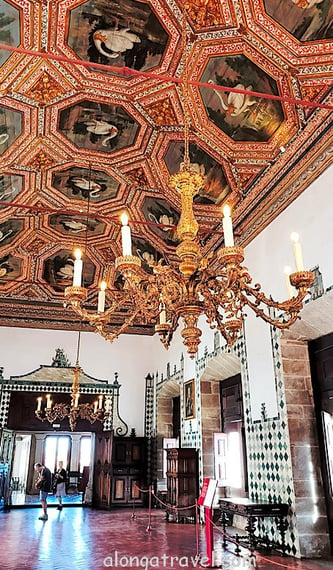
I can’t say I liked the ceiling that much, but I thought these green and white simple tiles in the Swan Room were very cute!
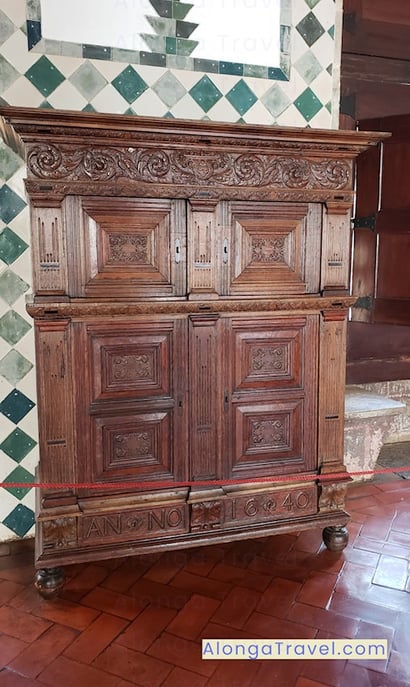
MAGPIE ROOM ( OR SALA DAS PEGAS)
The Magpie Room was first built during the 15th century as part of the palace’s original design.
It’s architecture is mostly known for large magpie birds that decorate the ceiling. They were added later during the 19th century renovation.
This room was also used to receive the notables of the kingdom and foreign ambassadors.
The south-facing window has a view of the Sierra and Moorish Castle.
The Magpie Room is still used as an occasional formal reception area but otherwise is open to visitors year-round.
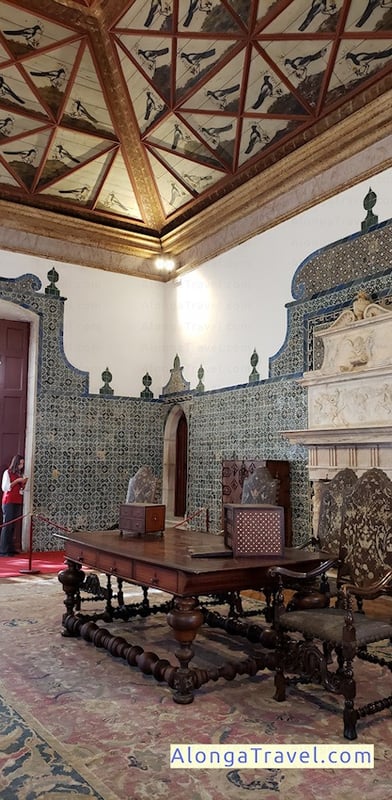
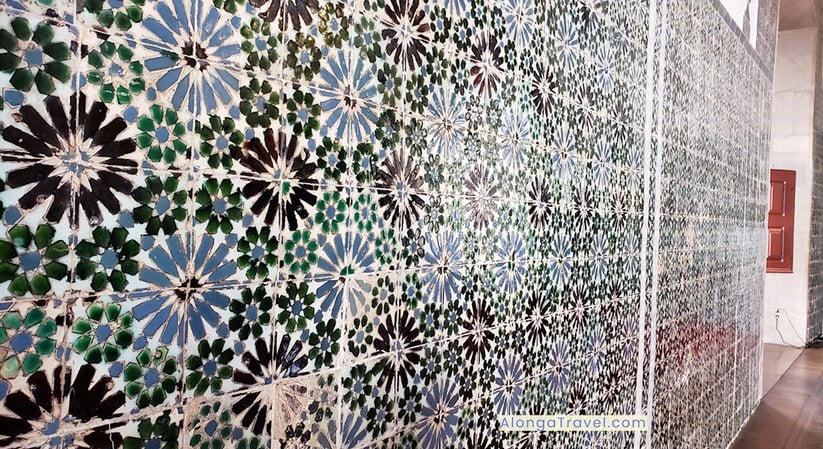
Once again, the ceiling didn’t impress me that much, but Magpie room is decorated with the most gorgeous tiles in the Palacio. They were added in the 16th century. I couldn’t get enough of this tiles pattern. Just look at them!
In this room is also a very exotic looking Moorish door, I’ve already described in Sintra National Palace guide page.
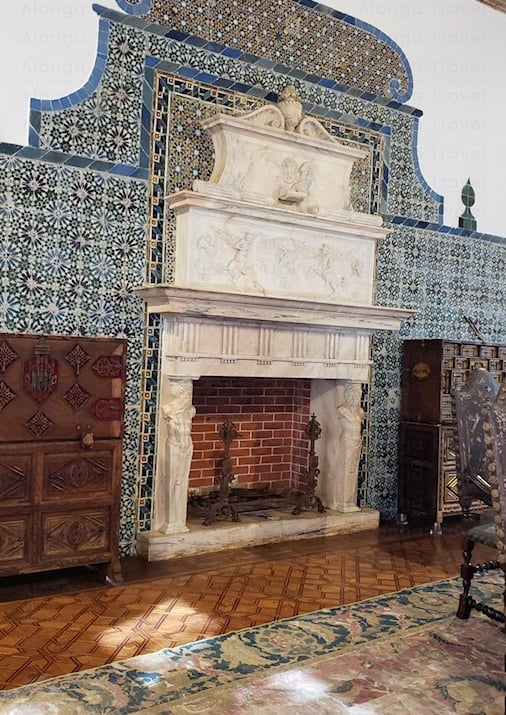
The marble fireplace in Magpie Room was added later. It was a gift to King Manuel I by Pope Leo X. The floor is covered by a Persian rug from the 15th century.
Building Campaign by King Manuel I (1497 – 1530)
This was another major building campaign that lead to creation of another palace and redecorating rooms in an architectural style, that was called about this king.
Remodeling in Manueline style
Manueline stile is characterized by its intricate designs and decorations, and it features rope-like elements. It was named after King Manuel I, who commissioned the construction of the Ala Manuelina (Manuel’s Wing).
The Golden Chamber and the Sala dos Brasões (Coats-of-Arms Room) rooms were added to the wing.
The Ala Manuelina has many typical Manueline windows, and polychromed tiles in Mudéjar style, which were made in Seville just for this palace.
There are also a few Manueline style doors, like the one on my pic.
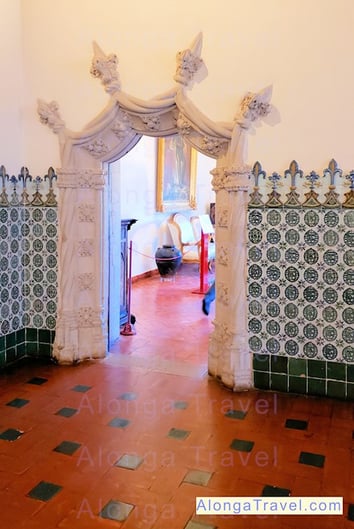
The Golden Chamber
The Golden Chamber is the third room in the palace of King Manuel I. This is the room where the king could sleep and work, and also could receive noble people.
Tiles with Armillary Sphere
The Golden Chamber is decorated with Spanish tiles, exclusive of the National Palace of Sintra and can only be found in the Golden Chamber and Grotesque & Lion Patios.
They look like cute decorative tiles, but they actually carry the emblem of King Manuel I – the armillary sphere. They were added to the chamber later and were ordered from ceramic specialists from Seville.

You can see armillary sphere of the King Manuel I tiles here.

Baroque blue tile panels on the walls and a brown round wooden ceiling Coats-of-Arms Room Sala dos Brasões Sintra Palace. For me, this was the most impressive room in the palace.
Coats-of-Arms Room (Sala dos Brasões)
The Coats-of-Arms Room (Sala dos Brasões) in Manueline style, the most magnificently decorated room in the palace, was added during the King Manuel I reign.
The dome shaped ceiling of the room displays the King Manuel I’s coat of arms, surrounded by heraldic symbols of the Portuguese noble families.
There are total of 72 coats-of-arms of the King and noble families, and it was one of the most significant heraldic rooms in Europe
You can see typical Manueline windows and blue tiles with different hunting scenes and with Baroque motifs., which looked quite impressive to me.
The pictures don’t do the room enough justice, the room is stunning!

Arab Room (Sala dos Árabes)
Another outstanding room built in the 15th century in Sintra Palace was the Arab Room (Sala dos Árabes).
The room has a low ceiling with intricate Moorish designs on its walls on its colorful tiles. The ornate fountain covered with tiles in the center of the room is awesome!
The room was constructed when King Manuel I of Portugal ordered the redecoration of the palace.

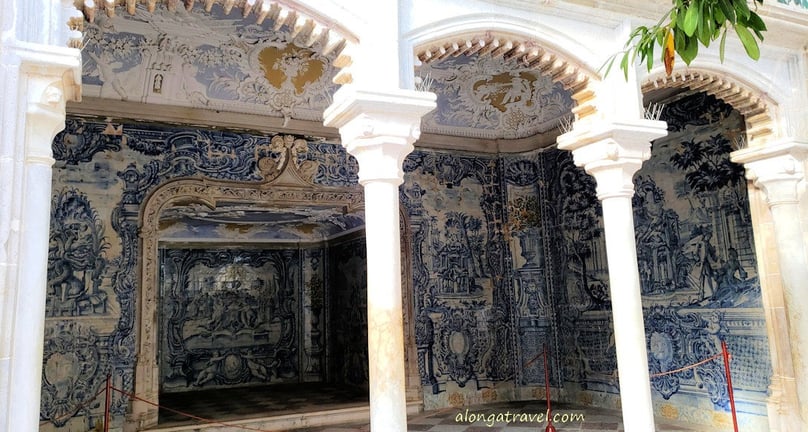
Grotto of the Baths in Sintra Palace
The Grotto of the Baths is one of the coolest rooms inside the Sintra National Palace, in my opinion. The stucco decorations, representing the Creation of the World, and the blue and white tiled wall panels, representing fountains and gardens, look lovely.
These tiles were added in the 18th century. This room has been used as a royal bathhouse by the Portuguese monarchy.
16th century King John III building campaign of Sintra National Palace
King John III had an Italianate loggia added to National Palace of Sintra in 1543 and a two-story octagonal tower built for him by Flemish architect Jan van Oosten between 1571 and 1575.
King Sebastian later added Mannerist elements to the palace, arcades with pilasters and curved shapes framing windows and doors.
Sintra Palace in 17th and 18th century
In the following centuries Kings continued to inhabit Sintra Palace from time to time, also ordering some new decorations, some paintings or furniture for the Palace, but nothing major.
The was one dark mark in the history of Sintra palace happened when the mentally unstable King Afonso VI, was forced to live in his bedroom in the medieval section of the Palace, without leaving the residence from 1676 until his death in 1683.
Sintra Palace suffered damage after the 1755 Lisbon earthquake, but was restored in the original manner. The biggest loss to the great earthquake was the tower over the Arab Room, which collapsed.
At the end of the 18th century, Queen Maria I redecorated and redivided the rooms of the Ala Manuelina.
The last major change to Sintra National Palace occurred under Queen Maria II (1834-1853), who ordered new ceilings made from wood painted with gold and did the final decoration of the Royal kitchens.
Modern times in Sintra Palace history
During the 19th century, Sintra became again a favorite spot for the Kings and was used frequently. With the foundation of the Republic, it became a national monument tin 1910.
In the 1940s, it was restored and old furniture from other palaces was added. The magnificent tile panels were restored as well during that time. It has been an important historical tourist attraction ever since.
And it’s waiting for YOUR visit!:)
So, here is a short explanation about National Palaces of Sintra architecture and interior rooms. Fascinating, isn’t it? And it’s a lot of information, so you can see why I had to make a separate post for this.
Don’t forget to read practical information of my visitors guide to Sintra National Palace to learn what you need for visiting this museum.
Here is my page with other Portuguese destinations I cover on Alonga Travel.
Let’s connect on social media!
Found this post helpful? Please, consider supporting my work and the website maintenance cost, thank you!
Subscribe to my periodic newsletter for my new posts. New here? Visit my main Alonga Travel page.

