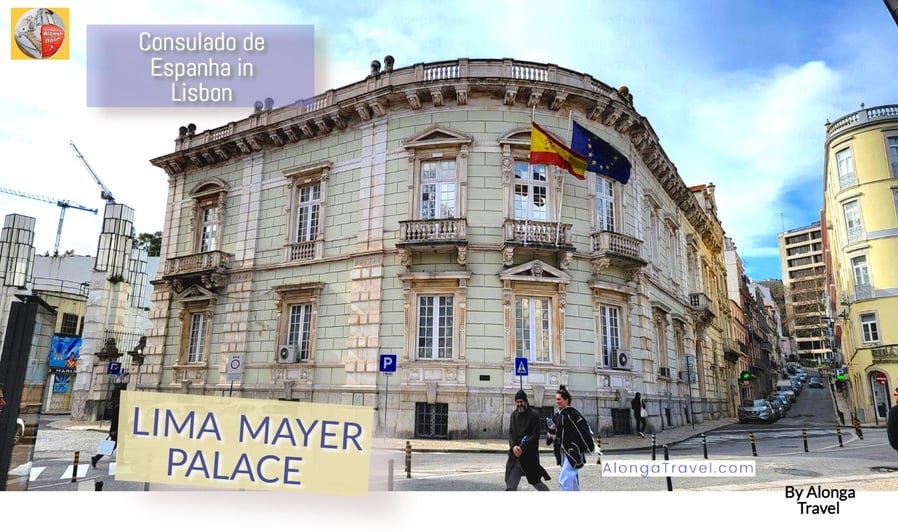Palacete Mayer, also known as the Palacio Lima Mayer, is an architectural gem in Lisbon that now serves as the Spanish Ambassy in Lisbon, Portugal (Conculado de Espanha).
Lima Mayer Palace is the result of the architectural brilliance of Nicola Bigaglia, an accomplished Italian architect who left his mark on Portugal. The palace’s exceptional design earned the prestigious Valmor Prize in 1902.
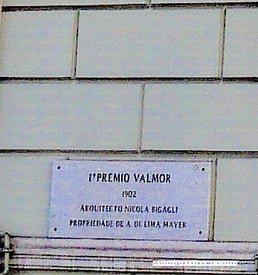
Lima Mayer Palace – Home of Spanish Embassy in Lisbon
A plate on Palacete Mayer building that announce it is the Valmor Prize winer in 1902.
Hello, I’m Tatiana. I’m hopelessly in love with old uniquely looking buildings, and cozy urban scenes, and finding best places in Europe to go. Check out Alonga Travel for my travel tips and reviews of the best European destinations and city breaks. Let’s connect on social media!
The building of Lima Mayer Palace is located along the grand Avenida da Liberdade in the civil parish of Santo António, in Lisbon, that leads to Lisbon’s downtown. The property was intricately linked to the Lima Mayer family and is often referred to as the Little Palace of the Mayers (Palacete Mayer).
In 1930, the Spanish government acquired the Palacete Mayer and repurposed it as the Embassy of Spain in Portugal.
The land on which Lima Mayer Palace stands
During the reign of the Marquis of Pombal, a religious order likely owned the land and a palace which eventually faced abolition. Subsequently, the property was sold to the Marquise of Alorna and passed through various hands until it was acquired by Adolfo Lima Mayer.
Under Mayer’s ownership, the former Marquise’s palace was razed and replaced with the magnificent Palacete Mayer, accompanied by its exquisite gardens.
The owners of Mayer Palace
- The religious order during the times the Marquis de Pombal
- Adolfo Lima Mayer (1838-1918).
- With the death of Lima Mayer in 1918, the building was sold by his heirs to Artur Brandão in 1920. The palace was initially used as recreational and gambling nightclub
- Palacette Mayer is sold to Sociedale Avenida Park, Co., with Luís Galhardo as the major shareholder, in 1921.
- In The Palacete Mayer 1930 was sold to the Spanish Government.
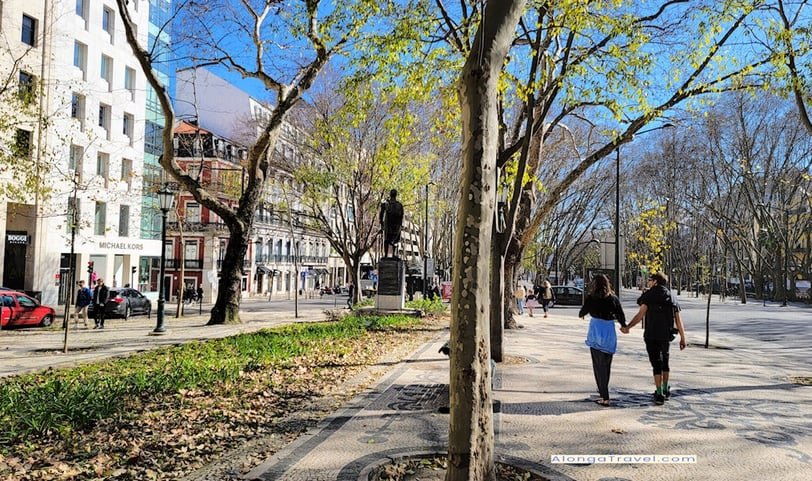
Architecture of the Palacete Mayer
Lima Mayer Palace is a beautiful neoclassical building. The front of the palace has a cornice on top, which is held up by corbels decorated with acanthus leaves. Above that is a plain parapet with a balustrade.
Nicola Bigaglia, an Italian architect who had been working in Portugal during the turn of the century, designed the project situated along the Avenida da Liberdade.
In 1899, Nicola Bigaglia presented a project to the municipal council of Lisbon, which was later approved for the benefit of Adolfo de Lima Mayer and his family–the property owners associated with this project.
And so the construction of Lima Mayer Palace has started.
Nicola Bigaglia won the Valmor Prize for Lima Mayer Palace.
In 1902, the Lima Mayer Palace became the inaugural recipient of the Valmor Prize. This prize was a prestigious award established to recognize outstanding architectural achievements in Lisbon, Portugal.
As the Valmor Prize winner, the building received $1800 award, which was divided between the property owner, Adolfo de Lima Mayer, and the architect, Nicola Bigaglia.
Notably, Nicola Bigaglia decided to donate his portion of the prize to the municipal council of Lisbon for the purpose of funding public works that would benefit the construction and further development of Lisbon.
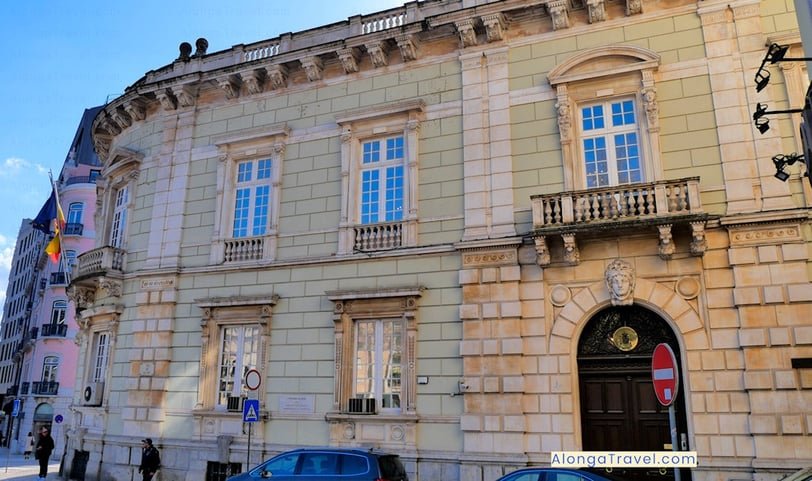
Interiors of the Lima Mayer Palace building.
Since it’s the Spanish Embassy now, I was not able to take pictures inside the building, even though I couldn’t stop taking them for the Mayer Palace façade, and from the back. A police officer guarding the Embassy doesn’t encourage an attempt to take too many, though:), even though he looked rather indifferent.
So, my description of the interior of the building relies on the description, mentioned by Teresa Cunha Ferreira, who holds a degree in Architecture at the Faculty of Architecture of the University of Porto (FAUP) and an European PhD in Architecture on the Polytechnic of Milan (Study cycle: Architectural Heritage Preservation.)
Her work was published by SIPA – INFORMATION SYSTEM FOR ARCHITECTURAL HERITAGE – IN PORTUGAL
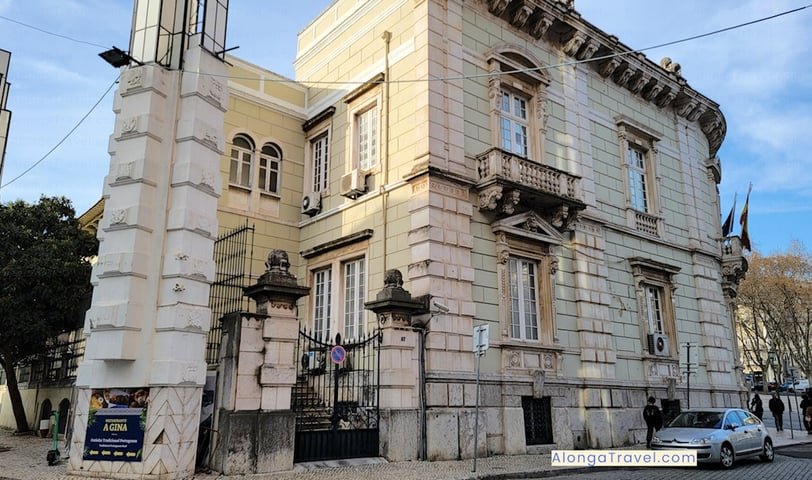
The Palacete Mayer has a rectangular shape with three floors. It is adorned with different types of stonework and friezes. The main east-facing side has six sections separated by pilasters. The windows on the ground and first floor are framed by straight lintels. The first-floor also has balconies with balustrades.
The northeastern part of the building has two sections with a rounded arch doorway and decorative plinths on some windows. The royal arms of Spain are displayed on one section. These sections have windows with ornate frontispieces supported by anthropomorphic ledges and balconies with balustrades.
The extreme section of the building has a door flanked by narrow windows. Above them are two windows with a balcony and balustrade. The facade is capped by a cornice with acanthus leaf corbels and a simple parapet with a balustrade.
Inside, the spaces are divided by two straight staircases, one main and one for service, which connect to the rectangular rooms.

The main door is decorated by a woman’s head, wearing a a lion’s mask. There are many fine details over the window frames.
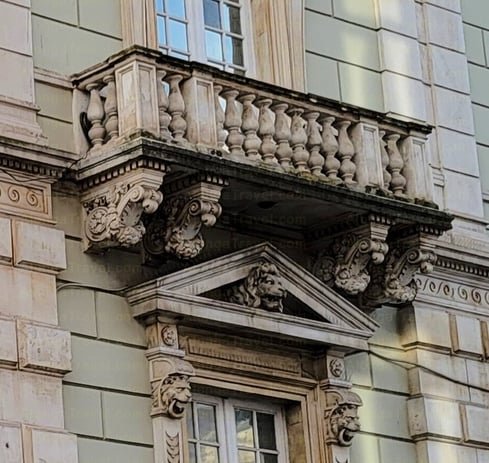
The Mayer Palace in the 20th century
In 1918, after Lima Mayer’s death, his heirs have opened the Mayer Club inside the Palacete Mayer.
In 1923, the Mayer Club was renamed to Avenida Palace Clube was established within the building by its owners, the firm of Júlio de Resende Lda.
Avenida Palace Club was one of many similar clubs, popular in Lisbon in the 20s. They were the variety clubs, where people enjoyed nightlife: shows, dancing, fado, gambling and similar activities. They were called ‘Jazz-Band Clubs”.
The new owners expanded the terrace as part of this installation.
Prior to that, a few years earlier, the palace underwent landscaping and the creation of a pavement where former lavish gardens of the Mayer Palace, with 2 lakes, used to be. The result of that is known as Parque Mayer.
The walls of the building were also modified during this time.
In 1930, the Spanish State acquired the Palacete Mayer, and the administrative services of the Spanish Embassy started operating from the building.
Architect António de Mesa Ruiz Mateos made internal changes to the former residence.
Throughout the years, the building underwent several changes and repairs in 1950, 1965, 1971, and 1988. These were carried out to maintain and update the structure.
On December 22, 1989, the Secretary of State for Culture initiated a process to classify the building, indicating its significance and potential for preservation.
The process to classify the building of The Lima Mayer Palace was initiated by the Secretary of State for Culture, Pedro Santana Lopes, who was also the mayor of Lisbon at the time. He wanted to protect the historical and architectural value of the palace.
The process of classification was completed in 1993, when the palace was declared a property of public interest. This means that the palace is subject to special protection measures and cannot be altered or demolished without authorization from the relevant authorities.
The palace is currently the administrative headquarters of the Embassy of Spain in Portugal.
Parque Mayer
Parque Mayer is a Lisbon’s historic district nestled between Lisbon’s Botanical Gardens and the western end of Avenida da Liberdade, the beautiful and grand boulevard leading to Baixa Pombalina ( the historic center of Lisbon).
The current Parque Mayer was formerly a segment of the Palacete Mayer’s lush gardens.
Lima Mayer Palace is a magnificent building and a wonderful addition to Lisbon’s architectural landscape. The building is also a reminder of the importance of preserving our historic heritage, so that future generations can enjoy them just as we do.
Related topic
Notable architectural projects by Nicola Bigaglia in Portugal
Nicola Bigaglia, the Italian architect (born on April 30, 1860, in Venice, Italy) worked in Portugal during the turn of the century. It’s worth noting that Nicola Bigaglia had notable achievements in addition to Palacete Mayer design.
His projects, such as the Mayer Palace, Eden Theater, Hotel Avenida Palace, and the Palácio Chiado, showcase his architectural style and design sensibilities.
Read about all significant projects by Nicola Bigaglia in Portugal in my other post.
His architectural contributions left a lasting impact on the urban landscape of Lisbon and contributed to the cultural and artistic heritage of the city.
I hope you will get to admire the Lima Mayer Palace in Lisbon. Read about other interesting buildings in Lisbon in my other post.
Let’s connect on social media!
Found this post helpful? Please, consider supporting my work and the website maintenance cost, thank you!
Subscribe to my periodic newsletter for my new posts. New here? Visit my main Alonga Travel page.

